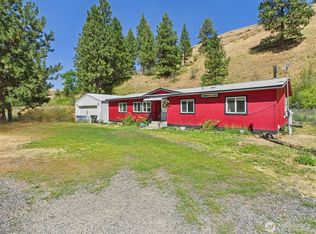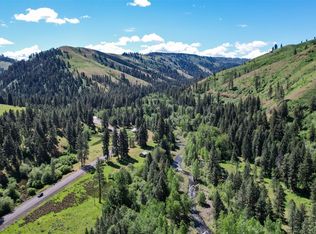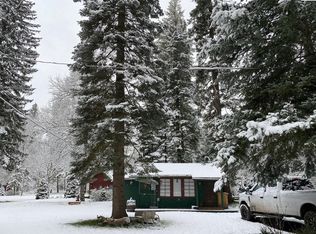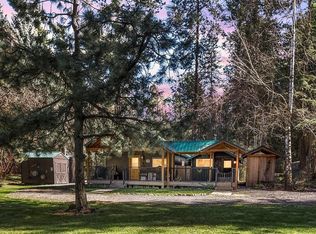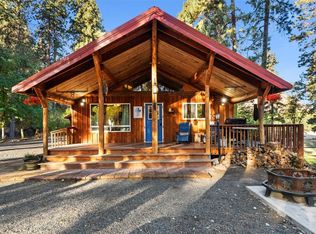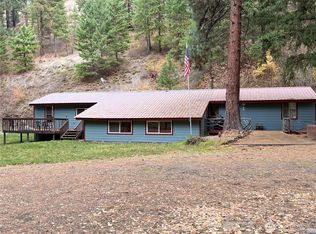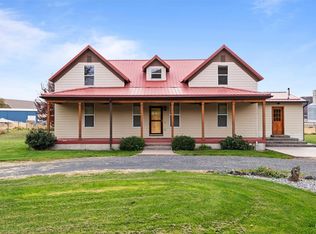Riverfront property located in desirable Wolf Fork area just minutes from downtown Dayton. 10.44 acres with property on both sides of Wolf Fork River. 3 bedroom 2 bath home has been meticulously maintained inside and out and from top to bottom. New roof, propane fireplace, open machine shed has been enclosed, insulated, opens to extra-large insulated garage creating plenty of storage space, parking for vehicles, mowers and such. Water right for irrigation of one acre. Land across river is fenced, used for pasture and beautiful meadows, established trees make this land hidden, private and special. Enjoy the large covered deck overlooking the pond, listen to the river while watching the variety of animals, birds that come to visit.
Contingent
Listed by:
Julie Bickelhaupt,
Kelly Right RE of Walla Walla
$569,000
236 Wolf Fork Road, Dayton, WA 99328
3beds
1,400sqft
Est.:
Manufactured On Land
Built in 2011
10.44 Acres Lot
$-- Zestimate®
$406/sqft
$-- HOA
What's special
Propane fireplaceRiverfront propertyBeautiful meadowsOverlooking the pondLarge covered deckExtra-large insulated garageEstablished trees
- 530 days |
- 259 |
- 9 |
Zillow last checked: 8 hours ago
Listing updated: August 04, 2025 at 09:57am
Listed by:
Julie Bickelhaupt,
Kelly Right RE of Walla Walla
Source: NWMLS,MLS#: 2274022
Facts & features
Interior
Bedrooms & bathrooms
- Bedrooms: 3
- Bathrooms: 2
- Full bathrooms: 2
- Main level bathrooms: 2
- Main level bedrooms: 3
Primary bedroom
- Level: Main
Bedroom
- Level: Main
Bedroom
- Level: Main
Bathroom full
- Level: Main
Heating
- Fireplace, Forced Air, Heat Pump, Electric, Propane
Cooling
- Central Air
Appliances
- Included: Dishwasher(s), Stove(s)/Range(s), Water Heater: electric, Water Heater Location: laundry room
Features
- Bath Off Primary
- Flooring: Vinyl, Carpet
- Basement: None
- Number of fireplaces: 1
- Fireplace features: See Remarks, Main Level: 1, Fireplace
Interior area
- Total structure area: 1,400
- Total interior livable area: 1,400 sqft
Property
Parking
- Total spaces: 4
- Parking features: Driveway, Detached Garage, Off Street, RV Parking
- Garage spaces: 4
Features
- Levels: One
- Stories: 1
- Patio & porch: Bath Off Primary, Fireplace, Walk-In Closet(s), Water Heater
- Has view: Yes
- View description: River
- Has water view: Yes
- Water view: River
- Waterfront features: River
- Frontage length: Waterfront Ft: yes
Lot
- Size: 10.44 Acres
- Features: Deck, Fenced-Partially, High Speed Internet, Irrigation, Patio, Propane, RV Parking, Shop
- Topography: Level
- Residential vegetation: Garden Space, Pasture, Wooded
Details
- Parcel number: 265797
- Zoning description: Jurisdiction: County
- Special conditions: Standard
- Other equipment: Leased Equipment: propane tank
Construction
Type & style
- Home type: MobileManufactured
- Property subtype: Manufactured On Land
Materials
- Wood Products
- Foundation: Block
- Roof: Composition
Condition
- Good
- Year built: 2011
- Major remodel year: 2011
Details
- Builder model: Valley
Utilities & green energy
- Electric: Company: REA
- Sewer: Septic Tank, Company: Septic
- Water: Individual Well, Company: Well
- Utilities for property: Starlink
Community & HOA
Community
- Subdivision: Dayton
HOA
- HOA phone: 509-386-5284
Location
- Region: Dayton
Financial & listing details
- Price per square foot: $406/sqft
- Tax assessed value: $352,920
- Annual tax amount: $5,017
- Date on market: 8/6/2024
- Cumulative days on market: 625 days
- Listing terms: Cash Out,Conventional,FHA,VA Loan
- Inclusions: Dishwasher(s), Leased Equipment, Stove(s)/Range(s)
- Body type: Double Wide
Estimated market value
Not available
Estimated sales range
Not available
Not available
Price history
Price history
| Date | Event | Price |
|---|---|---|
| 6/11/2025 | Listed for sale | $569,000$406/sqft |
Source: | ||
| 6/4/2025 | Contingent | $569,000$406/sqft |
Source: | ||
| 11/2/2024 | Price change | $569,000-3.4%$406/sqft |
Source: | ||
| 8/7/2024 | Listed for sale | $589,000+135.6%$421/sqft |
Source: | ||
| 8/28/2014 | Sold | $250,000$179/sqft |
Source: | ||
Public tax history
Public tax history
| Year | Property taxes | Tax assessment |
|---|---|---|
| 2024 | $4,560 +43.9% | $352,920 +24.7% |
| 2023 | $3,169 +3.2% | $282,920 +5% |
| 2022 | $3,071 +5.9% | $269,320 +9.8% |
Find assessor info on the county website
BuyAbility℠ payment
Est. payment
$3,346/mo
Principal & interest
$2739
Property taxes
$408
Home insurance
$199
Climate risks
Neighborhood: 99328
Nearby schools
GreatSchools rating
- 3/10Dayton Elementary SchoolGrades: PK-5Distance: 5.8 mi
- 4/10Dayton Middle SchoolGrades: 6-8Distance: 5.7 mi
- 6/10Dayton High SchoolGrades: 9-12Distance: 5.7 mi
Schools provided by the listing agent
- Elementary: Dayton Elem
- Middle: Dayton Mid
- High: Dayton High
Source: NWMLS. This data may not be complete. We recommend contacting the local school district to confirm school assignments for this home.
- Loading
