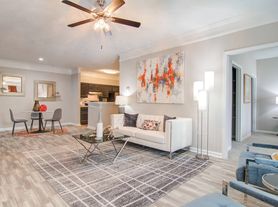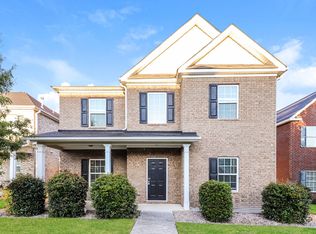Welcome to this beautiful 4 bedroom, 2.5 bathrooms home. This home is move-in ready and features an open floor plan with Master suite is on main level. The master suite includes a separate garden tub and shower, as well as a walk-in closet. Enjoy Spacious 2 story foyer and family room with a view to the kitchen. The kitchen boasts white appliances and plenty of cabinet space. The oversized 3 bedrooms upstairs provide ample space for everyone with a double vanity. Partially finished basement. Outside, you'll find a level driveway and private huge fenced backyard with double deck. Residents of this community have access to swim. Don't miss out on this fantastic opportunity to live in a great neighborhood
Listings identified with the FMLS IDX logo come from FMLS and are held by brokerage firms other than the owner of this website. The listing brokerage is identified in any listing details. Information is deemed reliable but is not guaranteed. 2025 First Multiple Listing Service, Inc.
House for rent
$2,500/mo
236 Windy Cir, McDonough, GA 30253
4beds
2,731sqft
Price may not include required fees and charges.
Singlefamily
Available Tue Dec 2 2025
No pets
Central air, electric, ceiling fan
In unit laundry
Attached garage parking
Natural gas, central, forced air, heat pump, fireplace
What's special
Partially finished basementDouble deckPrivate huge fenced backyardOpen floor planPlenty of cabinet spaceWhite appliancesWalk-in closet
- 14 days |
- -- |
- -- |
Zillow last checked: 8 hours ago
Listing updated: November 20, 2025 at 10:06pm
Travel times
Looking to buy when your lease ends?
Consider a first-time homebuyer savings account designed to grow your down payment with up to a 6% match & a competitive APY.
Facts & features
Interior
Bedrooms & bathrooms
- Bedrooms: 4
- Bathrooms: 3
- Full bathrooms: 2
- 1/2 bathrooms: 1
Heating
- Natural Gas, Central, Forced Air, Heat Pump, Fireplace
Cooling
- Central Air, Electric, Ceiling Fan
Appliances
- Included: Dishwasher, Disposal, Microwave, Range
- Laundry: In Unit, Laundry Closet, Main Level
Features
- Ceiling Fan(s), Double Vanity, Entrance Foyer, Entrance Foyer 2 Story, High Ceilings 10 ft Upper, High Speed Internet, Vaulted Ceiling(s), Walk In Closet, Walk-In Closet(s)
- Flooring: Carpet, Laminate
- Has basement: Yes
- Has fireplace: Yes
Interior area
- Total interior livable area: 2,731 sqft
Video & virtual tour
Property
Parking
- Parking features: Attached, Garage, Covered
- Has attached garage: Yes
- Details: Contact manager
Features
- Stories: 2
- Exterior features: Contact manager
Details
- Parcel number: 071E01010000
Construction
Type & style
- Home type: SingleFamily
- Property subtype: SingleFamily
Materials
- Roof: Composition,Shake Shingle
Condition
- Year built: 1999
Community & HOA
Location
- Region: Mcdonough
Financial & listing details
- Lease term: 12 Months
Price history
| Date | Event | Price |
|---|---|---|
| 11/10/2025 | Listed for rent | $2,500$1/sqft |
Source: FMLS GA #7679240 | ||
| 12/7/2024 | Listing removed | $2,500$1/sqft |
Source: FMLS GA #7475596 | ||
| 10/23/2024 | Listed for rent | $2,500$1/sqft |
Source: FMLS GA #7475596 | ||
| 10/28/2016 | Sold | $178,600-3.4%$65/sqft |
Source: Public Record | ||
| 9/15/2016 | Price change | $184,900-2.6%$68/sqft |
Source: WELCOME HOME REAL ESTATE GROUP #8006939 | ||

