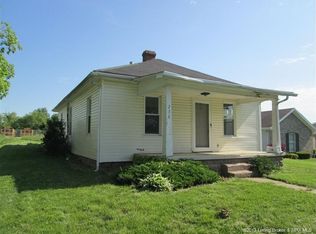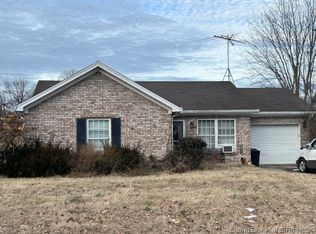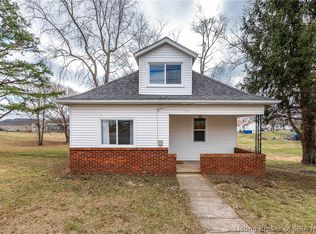Sold for $215,000 on 10/07/24
$215,000
236 Williams Street, Corydon, IN 47112
3beds
1,368sqft
Single Family Residence
Built in 1999
0.29 Acres Lot
$221,800 Zestimate®
$157/sqft
$1,760 Estimated rent
Home value
$221,800
Estimated sales range
Not available
$1,760/mo
Zestimate® history
Loading...
Owner options
Explore your selling options
What's special
Step into a home where comfort meets charm, offering a peaceful retreat from the hustle and bustle. Here, you'll find spaces that invite you to relax, gather, and create lasting memories. The warm, inviting atmosphere makes this house feel like home from the moment you walk through the door. Tucked away in a quiet neighborhood just minutes from Downtown Corydon, this residence offers the perfect blend of small-town serenity and modern convenience. The back deck, wheelchair accessible, provides a private sanctuary for enjoying the outdoors, while the detached 2-car garage adds practicality and storage. With local schools just a short walk away, this 3-bedroom, 2-bathroom home offers over 1,300 square feet of inviting living space, ready to fit your lifestyle. Experience the warmth and comfort this wonderful home has to offer. Schedule your private tour today!
Zillow last checked: 8 hours ago
Listing updated: October 07, 2024 at 04:54pm
Listed by:
Scotty Paden,
Epique Realty
Bought with:
Garrett Dunaway, RB16000845
Lopp Real Estate Brokers
Source: SIRA,MLS#: 2024010084 Originating MLS: Southern Indiana REALTORS Association
Originating MLS: Southern Indiana REALTORS Association
Facts & features
Interior
Bedrooms & bathrooms
- Bedrooms: 3
- Bathrooms: 2
- Full bathrooms: 2
Primary bedroom
- Level: First
- Dimensions: 11 x 11
Bedroom
- Level: First
- Dimensions: 11 x 13
Bedroom
- Level: First
- Dimensions: 10 x 12
Dining room
- Level: First
- Dimensions: 8 x 12
Other
- Level: First
- Dimensions: 11 x 5
Other
- Level: First
- Dimensions: 6 x 12
Kitchen
- Level: First
- Dimensions: 10 x 12
Living room
- Level: First
- Dimensions: 19 x 12
Heating
- Forced Air
Cooling
- Central Air
Appliances
- Included: Dryer, Dishwasher, Oven, Range, Refrigerator, Water Softener, Washer
Features
- Bath in Primary Bedroom, Window Treatments
- Windows: Blinds
- Basement: Crawl Space
- Has fireplace: No
Interior area
- Total structure area: 1,368
- Total interior livable area: 1,368 sqft
- Finished area above ground: 1,368
- Finished area below ground: 0
Property
Parking
- Total spaces: 2
- Parking features: Detached, Garage, Garage Door Opener
- Garage spaces: 2
Features
- Levels: One
- Stories: 1
- Patio & porch: Deck
- Exterior features: Deck
Lot
- Size: 0.29 Acres
Details
- Additional structures: Garage(s)
- Parcel number: 0130157200
- Zoning: Residential
- Zoning description: Residential
Construction
Type & style
- Home type: SingleFamily
- Architectural style: One Story,Modular/Prefab
- Property subtype: Single Family Residence
Materials
- Vinyl Siding
- Roof: Shingle
Condition
- New construction: No
- Year built: 1999
Utilities & green energy
- Sewer: Public Sewer
- Water: Connected, Public
Community & neighborhood
Location
- Region: Corydon
Other
Other facts
- Listing terms: Conventional,FHA,USDA Loan,VA Loan
- Road surface type: Paved
Price history
| Date | Event | Price |
|---|---|---|
| 10/7/2024 | Sold | $215,000$157/sqft |
Source: | ||
| 9/1/2024 | Pending sale | $215,000$157/sqft |
Source: | ||
| 8/15/2024 | Listed for sale | $215,000+116.1%$157/sqft |
Source: | ||
| 4/5/2016 | Sold | $99,500-0.5%$73/sqft |
Source: | ||
| 2/18/2016 | Listed for sale | $100,000+5.3%$73/sqft |
Source: RE/MAX Advantage #201601043 | ||
Public tax history
| Year | Property taxes | Tax assessment |
|---|---|---|
| 2024 | $1,201 -11.2% | $166,600 +3.3% |
| 2023 | $1,352 +34.4% | $161,200 -2.5% |
| 2022 | $1,006 +11.8% | $165,400 +26.9% |
Find assessor info on the county website
Neighborhood: 47112
Nearby schools
GreatSchools rating
- 7/10Corydon Intermediate SchoolGrades: 4-6Distance: 0.1 mi
- 8/10Corydon Central Jr High SchoolGrades: 7-8Distance: 0.2 mi
- 6/10Corydon Central High SchoolGrades: 9-12Distance: 0.2 mi

Get pre-qualified for a loan
At Zillow Home Loans, we can pre-qualify you in as little as 5 minutes with no impact to your credit score.An equal housing lender. NMLS #10287.


