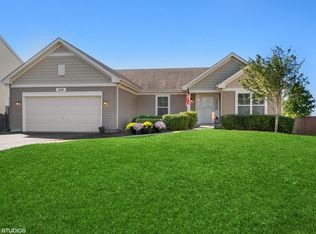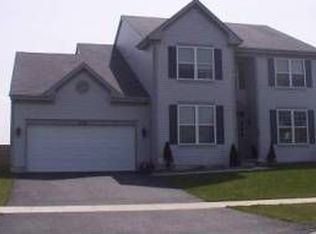Closed
$430,000
236 Wilkins Rd, Sycamore, IL 60178
5beds
2,300sqft
Single Family Residence
Built in 2008
0.37 Acres Lot
$434,100 Zestimate®
$187/sqft
$2,918 Estimated rent
Home value
$434,100
$412,000 - $456,000
$2,918/mo
Zestimate® history
Loading...
Owner options
Explore your selling options
What's special
Charming Reston Ponds Home with Stunning Views. Welcome to this beautifully maintained 5-bedroom, 3.5-bath home in Reston Ponds, where picturesque backyard views of meticulously landscaped gardens and scenic farmland await. From the moment you arrive, you'll be greeted by vibrant flowers that set the tone for this inviting home. Step inside to a spacious foyer that flows into the formal living and dining rooms. The kitchen is accessible through a convenient butler's pantry from the dining room. The main level features hardwood flooring throughout, with a half bath strategically located near the family room. This cozy space boasts surround sound and is wired for your television, making it perfect for relaxation. Enjoy panoramic backyard views from the family room and adjacent eating area, which offers easy access to the outdoors. The modern kitchen includes a stylish backsplash, an island, and a large pantry, with seamless entry to the mudroom/laundry room featuring a folding table. Upstairs, a spacious landing serves as an ideal homework nook, while all generously sized bedrooms offer comfort and privacy. The owner's suite is a true retreat with expansive views, a luxurious ensuite with dual vanities, TWO large walk-in closets, a soaker tub, and a separate shower. The partially finished basement provides additional living space with a bedroom, a full bath, a mechanical room, and ample space for a future rec room. Outdoors, discover a gardener's paradise with lovely perennials, a huge brick paver patio, a firepit (all wood stays), a privacy fence, and breathtaking countryside views. The backyard paradise is a fun place for entertaining. A THREE-CAR attached garage with a service door to the backyard completes this exceptional home. Recent updates include newer interior and exterior light fixtures, carpeting, and essential appliances (water heater and sump pump replaced in 2022). Conveniently located near schools, shopping, medical facilities, and recreational areas, with easy access to I-88. This home offers ample space and comfort for everyone to enjoy! HOME-SWEET-HOME IT IS!
Zillow last checked: 8 hours ago
Listing updated: September 18, 2024 at 01:37am
Listing courtesy of:
Maria Pena-Graham, ABR,GRI 815-756-2557,
Coldwell Banker Real Estate Group
Bought with:
Hannah Roche
Weichert REALTORS Signature Professionals
Source: MRED as distributed by MLS GRID,MLS#: 12123205
Facts & features
Interior
Bedrooms & bathrooms
- Bedrooms: 5
- Bathrooms: 4
- Full bathrooms: 3
- 1/2 bathrooms: 1
Primary bedroom
- Features: Flooring (Carpet), Window Treatments (All), Bathroom (Full, Whirlpool & Sep Shwr)
- Level: Second
- Area: 260 Square Feet
- Dimensions: 13X20
Bedroom 2
- Features: Flooring (Carpet), Window Treatments (All)
- Level: Second
- Area: 144 Square Feet
- Dimensions: 12X12
Bedroom 3
- Features: Flooring (Carpet), Window Treatments (All)
- Level: Second
- Area: 132 Square Feet
- Dimensions: 11X12
Bedroom 4
- Features: Flooring (Carpet), Window Treatments (All)
- Level: Second
- Area: 156 Square Feet
- Dimensions: 12X13
Bedroom 5
- Features: Flooring (Vinyl)
- Level: Basement
- Area: 240 Square Feet
- Dimensions: 12X20
Dining room
- Features: Flooring (Hardwood), Window Treatments (All)
- Level: Main
- Area: 144 Square Feet
- Dimensions: 12X12
Eating area
- Features: Flooring (Hardwood), Window Treatments (All)
- Level: Main
- Area: 195 Square Feet
- Dimensions: 15X13
Family room
- Features: Flooring (Hardwood), Window Treatments (All)
- Level: Main
- Area: 195 Square Feet
- Dimensions: 13X15
Foyer
- Features: Flooring (Hardwood)
- Level: Main
- Area: 70 Square Feet
- Dimensions: 7X10
Kitchen
- Features: Kitchen (Island, Pantry-Butler, Pantry-Closet, SolidSurfaceCounter, Updated Kitchen), Flooring (Hardwood), Window Treatments (All)
- Level: Main
- Area: 121 Square Feet
- Dimensions: 11X11
Laundry
- Features: Flooring (Hardwood)
- Level: Main
- Area: 56 Square Feet
- Dimensions: 7X8
Living room
- Features: Flooring (Hardwood), Window Treatments (All)
- Level: Main
- Area: 169 Square Feet
- Dimensions: 13X13
Other
- Features: Flooring (Hardwood)
- Level: Main
- Area: 18 Square Feet
- Dimensions: 3X6
Other
- Features: Flooring (Other)
- Level: Basement
- Area: 196 Square Feet
- Dimensions: 14X14
Walk in closet
- Features: Flooring (Carpet)
- Level: Second
- Area: 81 Square Feet
- Dimensions: 9X9
Heating
- Natural Gas
Cooling
- Central Air
Appliances
- Included: Range, Microwave, Dishwasher, Refrigerator, Washer, Dryer, Disposal, Water Softener Owned, Humidifier, Gas Water Heater
- Laundry: Main Level, Gas Dryer Hookup, In Unit
Features
- Walk-In Closet(s)
- Flooring: Hardwood
- Windows: Screens
- Basement: Partially Finished,Full
- Attic: Full
- Number of fireplaces: 1
- Fireplace features: Gas Log, Gas Starter, Family Room
Interior area
- Total structure area: 3,450
- Total interior livable area: 2,300 sqft
- Finished area below ground: 282
Property
Parking
- Total spaces: 7
- Parking features: Asphalt, Garage Door Opener, On Site, Garage Owned, Attached, Assigned, Unassigned, Off Street, Owned, Garage
- Attached garage spaces: 3
- Has uncovered spaces: Yes
Accessibility
- Accessibility features: No Disability Access
Features
- Stories: 2
- Patio & porch: Patio
- Fencing: Fenced
Lot
- Size: 0.37 Acres
- Dimensions: 64.35X11.67X120X75X129.87
- Features: Landscaped
Details
- Parcel number: 0905453008
- Special conditions: None
- Other equipment: Water-Softener Owned, Ceiling Fan(s), Sump Pump
Construction
Type & style
- Home type: SingleFamily
- Architectural style: Traditional
- Property subtype: Single Family Residence
Materials
- Vinyl Siding
- Foundation: Concrete Perimeter
- Roof: Asphalt
Condition
- New construction: No
- Year built: 2008
Utilities & green energy
- Electric: Circuit Breakers, 200+ Amp Service
- Sewer: Public Sewer
- Water: Public
Community & neighborhood
Security
- Security features: Carbon Monoxide Detector(s)
Community
- Community features: Curbs, Sidewalks, Street Lights, Street Paved
Location
- Region: Sycamore
HOA & financial
HOA
- Has HOA: Yes
- HOA fee: $369 annually
- Services included: Insurance
Other
Other facts
- Listing terms: Conventional
- Ownership: Fee Simple w/ HO Assn.
Price history
| Date | Event | Price |
|---|---|---|
| 9/16/2024 | Sold | $430,000+2.9%$187/sqft |
Source: | ||
| 7/28/2024 | Listed for sale | $417,900+37%$182/sqft |
Source: | ||
| 1/11/2008 | Sold | $305,000$133/sqft |
Source: Public Record | ||
Public tax history
| Year | Property taxes | Tax assessment |
|---|---|---|
| 2024 | $8,983 +6% | $115,582 +14.6% |
| 2023 | $8,473 +10.1% | $100,874 +14.2% |
| 2022 | $7,697 +3.5% | $88,301 +5% |
Find assessor info on the county website
Neighborhood: 60178
Nearby schools
GreatSchools rating
- 8/10Southeast Elementary SchoolGrades: K-5Distance: 1 mi
- 5/10Sycamore Middle SchoolGrades: 6-8Distance: 2.2 mi
- 8/10Sycamore High SchoolGrades: 9-12Distance: 1.5 mi
Schools provided by the listing agent
- District: 427
Source: MRED as distributed by MLS GRID. This data may not be complete. We recommend contacting the local school district to confirm school assignments for this home.

Get pre-qualified for a loan
At Zillow Home Loans, we can pre-qualify you in as little as 5 minutes with no impact to your credit score.An equal housing lender. NMLS #10287.

