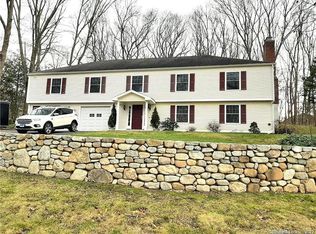Sold for $830,000 on 06/07/24
$830,000
236 Wildcat Road, Madison, CT 06443
4beds
2,500sqft
Single Family Residence
Built in 1967
0.99 Acres Lot
$864,300 Zestimate®
$332/sqft
$3,807 Estimated rent
Home value
$864,300
$804,000 - $925,000
$3,807/mo
Zestimate® history
Loading...
Owner options
Explore your selling options
What's special
Timeless colonial in great Madison location. Stunning 4-bedroom 2.5 bath home with large inviting family with vaulted ceilings and fireplace, a lovely front to back living room, dining room, remodeled kitchen, home office, playroom and more. Gorgeous, level, landscaped yard on just under an acre with perennial gardens, and beautiful blooming mature trees. Great outdoor space for entertaining with large new stone patio and newly fenced in backyard. Enjoy seasonal views from the front of the house of historic Horsepond. There are hardwood floors throughout, a 2-car garage, central air conditioning, a large shed for storage and more. A pool is possible. So close to Madison's beautiful beaches. Many updates, include fenced backyard, refinished hardwood floors in family room and dining room, new carpeting, and beautiful new stone patio and walkways.
Zillow last checked: 8 hours ago
Listing updated: October 01, 2024 at 01:30am
Listed by:
Cathy Lynch & Team,
Kate Jasko 860-304-9034,
Coldwell Banker Realty 203-245-4700
Bought with:
Bob W. Yostos, RES.0800861
Coldwell Banker Realty
Source: Smart MLS,MLS#: 24007231
Facts & features
Interior
Bedrooms & bathrooms
- Bedrooms: 4
- Bathrooms: 3
- Full bathrooms: 2
- 1/2 bathrooms: 1
Primary bedroom
- Features: Full Bath, Hardwood Floor
- Level: Upper
- Area: 169.4 Square Feet
- Dimensions: 11 x 15.4
Bedroom
- Features: Hardwood Floor
- Level: Main
- Area: 113.23 Square Feet
- Dimensions: 11.2 x 10.11
Bedroom
- Features: Hardwood Floor
- Level: Upper
- Area: 78.1 Square Feet
- Dimensions: 7.1 x 11
Bedroom
- Features: Hardwood Floor
- Level: Upper
- Area: 115.44 Square Feet
- Dimensions: 10.4 x 11.1
Dining room
- Features: Fireplace, Hardwood Floor
- Level: Main
- Area: 248.46 Square Feet
- Dimensions: 12.3 x 20.2
Family room
- Features: 2 Story Window(s), Vaulted Ceiling(s), Fireplace, Patio/Terrace, Sliders, Hardwood Floor
- Level: Main
- Area: 405.46 Square Feet
- Dimensions: 19.4 x 20.9
Kitchen
- Features: Remodeled, Built-in Features, Hardwood Floor
- Level: Main
- Area: 140.42 Square Feet
- Dimensions: 11.9 x 11.8
Living room
- Features: Hardwood Floor
- Level: Main
- Area: 307.85 Square Feet
- Dimensions: 13.1 x 23.5
Office
- Features: Hardwood Floor
- Level: Main
- Area: 113.23 Square Feet
- Dimensions: 11.2 x 10.11
Rec play room
- Features: Wall/Wall Carpet
- Level: Lower
- Area: 323.35 Square Feet
- Dimensions: 14.5 x 22.3
Heating
- Forced Air, Oil
Cooling
- Central Air
Appliances
- Included: Gas Range, Microwave, Refrigerator, Dishwasher, Washer, Dryer, Water Heater
- Laundry: Main Level, Mud Room
Features
- Sound System, Open Floorplan, Smart Thermostat
- Basement: Full,Partially Finished
- Attic: Access Via Hatch
- Number of fireplaces: 2
- Fireplace features: Insert
Interior area
- Total structure area: 2,500
- Total interior livable area: 2,500 sqft
- Finished area above ground: 2,500
Property
Parking
- Total spaces: 2
- Parking features: Attached
- Attached garage spaces: 2
Features
- Patio & porch: Patio
- Exterior features: Fruit Trees, Rain Gutters, Garden
- Waterfront features: Access
Lot
- Size: 0.99 Acres
- Features: Corner Lot, Level, Cleared, Landscaped
Details
- Additional structures: Shed(s)
- Parcel number: 1157809
- Zoning: RU-2
Construction
Type & style
- Home type: SingleFamily
- Architectural style: Colonial
- Property subtype: Single Family Residence
Materials
- Shingle Siding
- Foundation: Concrete Perimeter
- Roof: Asphalt
Condition
- New construction: No
- Year built: 1967
Utilities & green energy
- Sewer: Septic Tank
- Water: Well
- Utilities for property: Cable Available
Community & neighborhood
Security
- Security features: Security System
Community
- Community features: Basketball Court, Golf, Health Club, Lake, Library, Playground, Shopping/Mall, Stables/Riding
Location
- Region: Madison
Price history
| Date | Event | Price |
|---|---|---|
| 6/7/2024 | Sold | $830,000+0.1%$332/sqft |
Source: | ||
| 6/3/2024 | Pending sale | $829,000$332/sqft |
Source: | ||
| 5/18/2024 | Listed for sale | $829,000+0.2%$332/sqft |
Source: | ||
| 6/1/2022 | Sold | $827,000+27.4%$331/sqft |
Source: | ||
| 4/5/2022 | Contingent | $649,000$260/sqft |
Source: | ||
Public tax history
| Year | Property taxes | Tax assessment |
|---|---|---|
| 2025 | $10,210 +2% | $455,200 |
| 2024 | $10,014 +16.8% | $455,200 +59% |
| 2023 | $8,577 +1.9% | $286,200 |
Find assessor info on the county website
Neighborhood: 06443
Nearby schools
GreatSchools rating
- 10/10J. Milton Jeffrey Elementary SchoolGrades: K-3Distance: 1.7 mi
- 9/10Walter C. Polson Upper Middle SchoolGrades: 6-8Distance: 1.8 mi
- 10/10Daniel Hand High SchoolGrades: 9-12Distance: 1.9 mi
Schools provided by the listing agent
- Elementary: JM Jeffrey
- High: Daniel Hand
Source: Smart MLS. This data may not be complete. We recommend contacting the local school district to confirm school assignments for this home.

Get pre-qualified for a loan
At Zillow Home Loans, we can pre-qualify you in as little as 5 minutes with no impact to your credit score.An equal housing lender. NMLS #10287.
Sell for more on Zillow
Get a free Zillow Showcase℠ listing and you could sell for .
$864,300
2% more+ $17,286
With Zillow Showcase(estimated)
$881,586