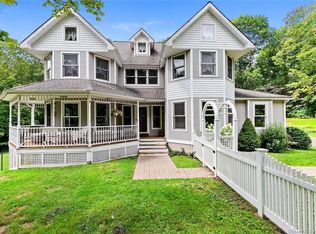CHARMING 3 BR LOG HOME ON 4.6 PICTURESQUE ACRES WITH VIEWS-POND AND DET 3 STALL BARN/GARAGE WITH COVERED PARKING AREA-WONDERFUL COVERED PORCH ACROSS THE WHOLE FRONT OF HOUSE TO VIEW THE VIBRANT FALL COLORS-STONE FIREPLD LIVING ROOOM-WARM WD FLOORS-BEAMED CEILING KITCHEN-2 BRS DOWN AND 1 BEDROOM AND LOFT ON SECOND FLOOR-CATWALK UPPER LEVEL-NEWLY REMODELED 1ST FR BATH WITH HEATED FLOOR-FINISHED REC ROOM-NEWER APPLIANCES-FRUIT TREES-RAISED VEG BEDS-CLOSE TO SHOPS AND SCHOOLS YET QUIET LOCATION-HYDRANGEAS-LAST ROSE OF SHARON BUSHES--HURRAY WILL NOT LAST
This property is off market, which means it's not currently listed for sale or rent on Zillow. This may be different from what's available on other websites or public sources.

