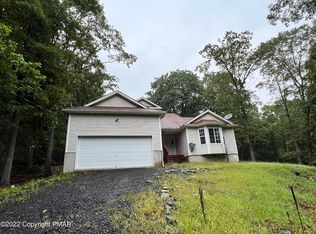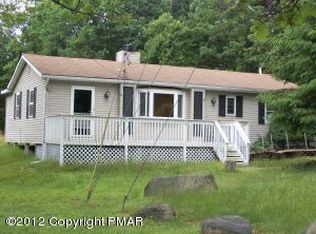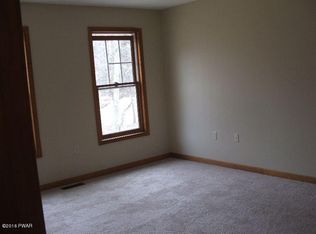Sold for $260,000 on 08/14/23
$260,000
236 Whippoorwill Dr, Bushkill, PA 18324
3beds
2,413sqft
Single Family Residence
Built in 1995
0.35 Acres Lot
$294,200 Zestimate®
$108/sqft
$2,478 Estimated rent
Home value
$294,200
$279,000 - $309,000
$2,478/mo
Zestimate® history
Loading...
Owner options
Explore your selling options
What's special
LOOKING FOR A PERFECT GET-A-WAY OR A PEACEFUL FULL-TIME RESIDENCE? THEN THIS IS THE PERFECT HOME FOR YOU. This 3 Bedroom 3 Bath with open floorplan home also has 2 extra rooms for possible Bedrooms, Living Room with a fireplace with beautiful windows with natural light, and a deck to relax and enjoy. For more privacy, this home backs up to Green Belt. Located in an amenity-filled community. COME AND TAKE A LOOK! SCHEDULE YOUR APPOINTMENT TODAY! YOU WON'T BE DISAPPOINTED! PRICED TO SELL!, Beds Description: Primary1st, Baths: 1/2 Bath Lev L, Baths: 2 Bath Lev 1, Baths: Modern, Eating Area: Dining Area, Beds Description: 2+Bed1st
Zillow last checked: 8 hours ago
Listing updated: September 01, 2024 at 11:04pm
Listed by:
Laurie Accetta 570-296-7570,
Weichert Realtors - Ruffino Real Estate
Bought with:
NON-MEMBER
NON-MEMBER OFFICE
Source: PWAR,MLS#: PW231481
Facts & features
Interior
Bedrooms & bathrooms
- Bedrooms: 3
- Bathrooms: 3
- Full bathrooms: 2
- 1/2 bathrooms: 1
Primary bedroom
- Description: WITH WALK-IN CLOSET AND BATH
- Area: 192
- Dimensions: 16 x 12
Bathroom 2
- Area: 168
- Dimensions: 14 x 12
Bathroom 3
- Area: 165
- Dimensions: 15 x 11
Bonus room
- Description: POSSIBLE 5TH BEDROOM
- Area: 144
- Dimensions: 12 x 12
Den
- Description: POSSIBLE 4TH BEDROOM
- Area: 168
- Dimensions: 14 x 12
Dining room
- Description: SLIDING GLASS DOORS TO DECK
- Area: 99
- Dimensions: 11 x 9
Family room
- Area: 117
- Dimensions: 13 x 9
Kitchen
- Area: 81
- Dimensions: 9 x 9
Laundry
- Area: 0
- Dimensions: 0 x 0
Living room
- Description: FIREPLACE/ BEAUTIFUL WINDOWS/SLIDING DOORS TO DECK
- Area: 228
- Dimensions: 19 x 12
Loft
- Area: 50
- Dimensions: 5 x 10
Heating
- Baseboard, Hot Water, Electric
Cooling
- Ceiling Fan(s), Wall Unit(s)
Appliances
- Included: Dryer, Washer, Refrigerator, Microwave, Electric Range, Electric Oven
Features
- Cathedral Ceiling(s), Walk-In Closet(s), Open Floorplan
- Flooring: Carpet, Vinyl, Ceramic Tile
- Basement: Finished,Full
- Has fireplace: Yes
- Fireplace features: Living Room, Wood Burning
Interior area
- Total structure area: 3,031
- Total interior livable area: 2,413 sqft
Property
Parking
- Parking features: Driveway, Unpaved, Off Street
- Has uncovered spaces: Yes
Features
- Levels: Two
- Stories: 2
- Patio & porch: Deck
- Pool features: Outdoor Pool, Community
- Body of water: None
Lot
- Size: 0.35 Acres
- Features: Cleared, Level, Greenbelt
Details
- Parcel number: 182.040747 043137
- Zoning description: Residential
- Horses can be raised: Yes
- Horse amenities: Boarding Facilities
Construction
Type & style
- Home type: SingleFamily
- Architectural style: Contemporary
- Property subtype: Single Family Residence
Materials
- Wood Siding
- Roof: Asphalt
Condition
- Year built: 1995
Utilities & green energy
- Sewer: Septic Tank
- Water: Well
Community & neighborhood
Security
- Security features: Smoke Detector(s), Security Service
Community
- Community features: Clubhouse, Pool
Location
- Region: Bushkill
- Subdivision: Pocono Ranchlands
HOA & financial
HOA
- Has HOA: Yes
- HOA fee: $1,478 monthly
- Amenities included: Trash
- Second HOA fee: $1,478 one time
Other
Other facts
- Listing terms: Cash,FHA,Conventional
- Road surface type: Paved
Price history
| Date | Event | Price |
|---|---|---|
| 8/14/2023 | Sold | $260,000-1.9%$108/sqft |
Source: | ||
| 7/18/2023 | Pending sale | $265,000$110/sqft |
Source: | ||
| 7/6/2023 | Listed for sale | $265,000$110/sqft |
Source: | ||
| 6/21/2023 | Pending sale | $265,000$110/sqft |
Source: | ||
| 6/6/2023 | Price change | $265,000-1.8%$110/sqft |
Source: | ||
Public tax history
| Year | Property taxes | Tax assessment |
|---|---|---|
| 2025 | $4,419 +1.6% | $26,940 |
| 2024 | $4,351 +1.5% | $26,940 |
| 2023 | $4,285 +3.2% | $26,940 |
Find assessor info on the county website
Neighborhood: 18324
Nearby schools
GreatSchools rating
- 6/10Bushkill El SchoolGrades: K-5Distance: 2.3 mi
- 3/10Lehman Intermediate SchoolGrades: 6-8Distance: 2.6 mi
- 3/10East Stroudsburg Senior High School NorthGrades: 9-12Distance: 2.6 mi

Get pre-qualified for a loan
At Zillow Home Loans, we can pre-qualify you in as little as 5 minutes with no impact to your credit score.An equal housing lender. NMLS #10287.
Sell for more on Zillow
Get a free Zillow Showcase℠ listing and you could sell for .
$294,200
2% more+ $5,884
With Zillow Showcase(estimated)
$300,084

