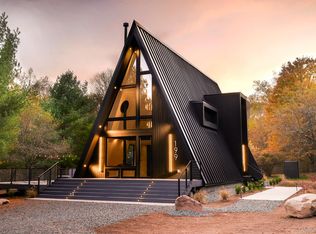Sold for $353,100 on 09/03/24
$353,100
236 Westervelt Road, Cochecton, NY 12726
3beds
2,128sqft
Single Family Residence, Residential
Built in 1989
5.81 Acres Lot
$357,100 Zestimate®
$166/sqft
$2,683 Estimated rent
Home value
$357,100
$239,000 - $536,000
$2,683/mo
Zestimate® history
Loading...
Owner options
Explore your selling options
What's special
Create your dream home in Cochecton, nestled on a stunning 5.81-acre lot! This spacious ranch features a welcoming front deck that leads into a cozy foyer. Step into the spacious family room, with a sliding glass doors that open to a fantastic and expansive yard—perfect for outdoor entertaining. The living room offers direct access to the front deck, providing plenty of space for relaxation and fun. The bright and airy dining room is ideal for meal preparations, while the sizable kitchen provides a great space to prepare and store meals. A formal dining room offers a more elegant setting for special occasions.Plus enjoy a breakfast nook, perfect for morning coffee. The master bedroom includes an en suite bathroom for your comfort. Two additional bedrooms provide ample space for all, complemented by a spacious hall bathroom. Convenience is key with a dedicated laundry room and a two-car garage. While this home needs a little TLC, it offers the perfect opportunity to bring your style and restore it to its former glory. Don't miss out on making this beautiful ranch home your own! Additional Information: HeatingFuel:Oil Above Ground,ParkingFeatures:2 Car Attached,
Zillow last checked: 8 hours ago
Listing updated: December 07, 2024 at 02:30pm
Listed by:
Virginia Corbett 845-582-3790,
eXp Realty 888-276-0630,
Lisa A. Amato 845-978-8168,
eXp Realty
Bought with:
Patrycja Warda, 10401364279
Houlihan Lawrence Inc.
Source: OneKey® MLS,MLS#: H6310655
Facts & features
Interior
Bedrooms & bathrooms
- Bedrooms: 3
- Bathrooms: 2
- Full bathrooms: 2
Bedroom 1
- Level: First
Bedroom 2
- Level: First
Bathroom 1
- Level: First
Bathroom 2
- Level: First
Other
- Description: Foyer
- Level: First
Other
- Description: Breakfast Nook
- Level: First
Other
- Level: First
Dining room
- Level: First
Family room
- Level: First
Kitchen
- Level: First
Laundry
- Level: First
Living room
- Level: First
Heating
- Forced Air, Oil, Solar
Cooling
- Wall/Window Unit(s)
Appliances
- Included: Dishwasher, Dryer, Microwave, Refrigerator, Oil Water Heater
Features
- First Floor Bedroom, First Floor Full Bath, Master Downstairs
- Flooring: Carpet, Hardwood
- Basement: Full,Unfinished
- Attic: None
Interior area
- Total structure area: 2,128
- Total interior livable area: 2,128 sqft
Property
Parking
- Total spaces: 2
- Parking features: Attached, Driveway
- Has uncovered spaces: Yes
Features
- Patio & porch: Deck
- Pool features: Above Ground
Lot
- Size: 5.81 Acres
Details
- Parcel number: 240000300003036003
Construction
Type & style
- Home type: SingleFamily
- Architectural style: Ranch
- Property subtype: Single Family Residence, Residential
Materials
- Vinyl Siding
Condition
- Year built: 1989
Utilities & green energy
- Sewer: Septic Tank
- Utilities for property: Trash Collection Private
Community & neighborhood
Location
- Region: Cochecton
Other
Other facts
- Listing agreement: Exclusive Right To Sell
Price history
| Date | Event | Price |
|---|---|---|
| 9/3/2024 | Sold | $353,100+7%$166/sqft |
Source: | ||
| 7/18/2024 | Pending sale | $330,000$155/sqft |
Source: | ||
| 6/13/2024 | Listed for sale | $330,000+10%$155/sqft |
Source: | ||
| 7/17/2023 | Sold | $299,999$141/sqft |
Source: | ||
| 7/12/2023 | Pending sale | $299,999$141/sqft |
Source: | ||
Public tax history
| Year | Property taxes | Tax assessment |
|---|---|---|
| 2024 | -- | $155,000 |
| 2023 | -- | $155,000 |
| 2022 | -- | $155,000 |
Find assessor info on the county website
Neighborhood: 12726
Nearby schools
GreatSchools rating
- 5/10Sullivan West Elementary SchoolGrades: PK-6Distance: 5.1 mi
- 5/10Sullivan West High School At Lake HuntingtonGrades: 7-12Distance: 2.8 mi
Schools provided by the listing agent
- Elementary: Sullivan West Elementary
- Middle: SULLIVAN WEST HIGH SCHOOL AT LAKE HUNTINGTON
- High: Sullivan West High School
Source: OneKey® MLS. This data may not be complete. We recommend contacting the local school district to confirm school assignments for this home.
