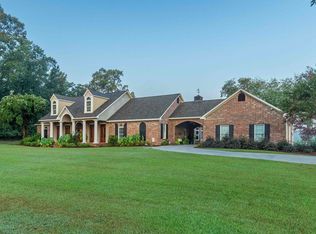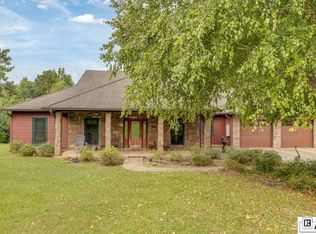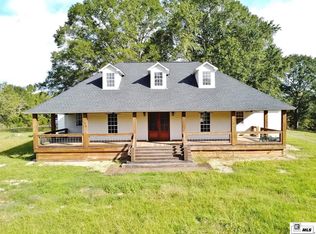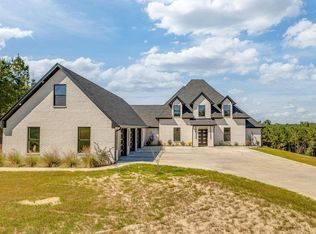This exquisite custom-built estate sits on 36 acres of serene, picturesque land, offering privacy and breathtaking views. The home features 5,125 heated square feet, with a total of 7,140 square feet under the roof, providing ample space for luxurious living. Inside, you'll find 4 spacious bedrooms, each with its own private ensuite bathroom, plus an additional half bath for guests. The home boasts two expansive living areas and a game room, ideal for both entertaining and everyday living. At the heart of the home is a chef’s dream kitchen, equipped with top-of-the-line appliances, a double oven, and custom-built cabinets featuring built-in spice racks, pull-out shelves, and a dedicated built-in mixer shelf, a grill with a griddle, along with a walk-in pantry, provide both convenience and style for culinary enthusiasts. The interior showcases-stained concrete floors throughout, heavy crown molding, detailed ceilings, floored attic, combining modern elegance with durability. Step outside to the large, covered patio, where built-in surround sound creates the perfect atmosphere for entertaining. The outdoor kitchen is fully equipped with a grill, rotisserie, ice maker, and additional natural gas connection, making it ideal for outdoor gatherings. Surrounded by the 36 acres of rolling landscapes , this property offers the ultimate in privacy, space, and potential for a variety of outdoor activities, whether it be equestrian pursuits, farming, or simply enjoying the tranquility of nature. Don't miss out on this grand opportunity to make this your new address. Please call today to schedule your private viewing.
Pending
$1,078,000
236 Weems Rd, Downsville, LA 71234
4beds
5,125sqft
Est.:
Site Build, Residential
Built in 2013
-- sqft lot
$1,075,100 Zestimate®
$210/sqft
$-- HOA
What's special
- 22 days |
- 41 |
- 2 |
Zillow last checked: 8 hours ago
Listing updated: December 30, 2025 at 12:17pm
Listed by:
Erica Downs,
Lisa Govan Realty
Source: NELAR,MLS#: 217536
Facts & features
Interior
Bedrooms & bathrooms
- Bedrooms: 4
- Bathrooms: 5
- Full bathrooms: 4
- Partial bathrooms: 1
- Main level bathrooms: 5
- Main level bedrooms: 4
Primary bedroom
- Description: Floor: Stained Concrete
- Level: First
Bedroom
- Description: Floor: Stained Concrete
- Level: First
Bedroom 1
- Description: Floor: Stained Concrete
- Level: First
Bedroom 2
- Description: Floor: Stained Concrete
- Level: First
Dining room
- Description: Floor: Stained Concrete
- Level: First
Family room
- Description: Floor: Stained Concrete
- Level: First
Kitchen
- Description: Floor: Stained Concrete
- Level: First
Living room
- Description: Floor: Stained Concrete
- Level: First
Heating
- Central
Cooling
- Central Air
Appliances
- Included: Dishwasher, Refrigerator, Gas Range, Microwave, Double Oven, Tankless Water Heater
Features
- Ceiling Fan(s), Walk-In Closet(s)
- Windows: Double Pane Windows, Blinds
- Has fireplace: Yes
- Fireplace features: Living Room
Interior area
- Total structure area: 7,840
- Total interior livable area: 5,125 sqft
Property
Parking
- Total spaces: 2
- Parking features: Garage Door Opener
- Attached garage spaces: 2
Features
- Levels: One
- Stories: 1
- Patio & porch: Porch Covered, Covered Patio
- Fencing: None
- Waterfront features: None
Lot
- Features: Professional Landscaping, Wooded, Cleared
Details
- Additional structures: Shed(s)
- Parcel number: 107990 & 29737
Construction
Type & style
- Home type: SingleFamily
- Architectural style: Other
- Property subtype: Site Build, Residential
Materials
- Stucco
- Foundation: Slab
- Roof: Architecture Style
Condition
- Year built: 2013
Utilities & green energy
- Electric: Electric Company: Claiborne
- Gas: Natural Gas, Gas Company: Atmos
- Sewer: Septic Tank
- Water: Public, Electric Company: FROST TOWN WATER CO
- Utilities for property: Natural Gas Connected
Community & HOA
Community
- Security: Smoke Detector(s), Security System
- Subdivision: Other
HOA
- Has HOA: No
- Amenities included: None
- Services included: None
Location
- Region: Downsville
Financial & listing details
- Price per square foot: $210/sqft
- Tax assessed value: $546,396
- Annual tax amount: $4,307
- Date on market: 12/29/2025
Estimated market value
$1,075,100
$1.02M - $1.13M
$4,528/mo
Price history
Price history
| Date | Event | Price |
|---|---|---|
| 12/29/2025 | Pending sale | $1,078,000$210/sqft |
Source: | ||
| 12/28/2025 | Listing removed | $1,078,000$210/sqft |
Source: | ||
| 4/8/2025 | Pending sale | $1,078,000$210/sqft |
Source: | ||
| 2/14/2025 | Price change | $1,078,000-8.5%$210/sqft |
Source: | ||
| 1/23/2025 | Listed for sale | $1,178,000+48.2%$230/sqft |
Source: | ||
Public tax history
Public tax history
| Year | Property taxes | Tax assessment |
|---|---|---|
| 2024 | $4,307 +1.8% | $54,640 |
| 2023 | $4,229 +2% | $54,640 +0.7% |
| 2022 | $4,147 +3.8% | $54,245 +4.4% |
Find assessor info on the county website
BuyAbility℠ payment
Est. payment
$5,060/mo
Principal & interest
$4180
Property taxes
$503
Home insurance
$377
Climate risks
Neighborhood: 71234
Nearby schools
GreatSchools rating
- NACalhoun Elementary SchoolGrades: PK-2Distance: 5.4 mi
- 7/10Calhoun Middle SchoolGrades: 6-8Distance: 5.3 mi
- 6/10West Ouachita High SchoolGrades: 8-12Distance: 11.1 mi
Schools provided by the listing agent
- Elementary: Central O
- Middle: Calhoun O
- High: West Ouachita
Source: NELAR. This data may not be complete. We recommend contacting the local school district to confirm school assignments for this home.
- Loading




