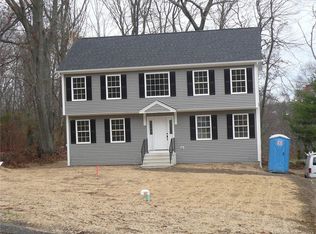Charming quality constructed home. This home was built by Elliot Wilson Sr. and lived in by only his family. A true one owner home. Purchase and renovated by investor. Home features large kitchen with new appliances and updated cabinets. Eating/Dining area is light filled with 9+ foot vaulted ceiling and large picture window. Living room with charming wood burning fireplace. 2 first floor bedrooms and a gigantic walk up 2nd floor previously used as bedroom or can be storage. 2nd floor need some upgrading. Brand new central air conditioning. Updated furnace and hot water heater. Across from Sikorsky Aircraft in desirable Oronoque section of town.. Minutes from Merritt Parkway and Bridgeport Avenue shopping/dining. Entire Driveway to be Repaved prior to closing. House next door being demolished and new home being constructed... White Line on Driveway is property line...
This property is off market, which means it's not currently listed for sale or rent on Zillow. This may be different from what's available on other websites or public sources.
