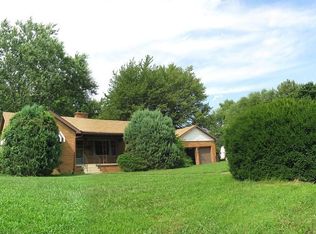Ranch style home has 3 bedrooms and 3 bathrooms including a master bedroom suite. Master bathroom has access door to pool deck. Modern kitchen has newer stainless steel appliances including refrigerator, range/oven, and dishwasher. Ample cabinet space with corean countertop. Kitchen dining area includes island with stainless steel double basin sink and space for bar stool seating. East side of kitchen has wetbar and beverage cabinet for entertaining. Additional barstool seating also located on kitchen's east side. Pool deck accessible from french doors exiting kitchen. Family room/dining room combo has brick fireplace with dutch oven, bay window, and chandelier. Garage may be accessed from family room/dining room. Garage is 2 cars deep and has ample closet space. Pool is also accessible from garage. Living room is located on dwelling's south side. Dwelling's front door accesses living room. 2 bedrooms and 2 bathrooms including a master bedroom suite are located on dwelling's west side. 1 more bedroom, 1 more bathroom, den with pool table and fireplace, plus laundry are in the home's finished basement. Yard is attractively landscaped. Rear yard has pool, pool patio, deck, fencing, pool room, & pool equipment room.
This property is off market, which means it's not currently listed for sale or rent on Zillow. This may be different from what's available on other websites or public sources.

