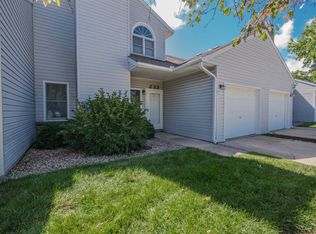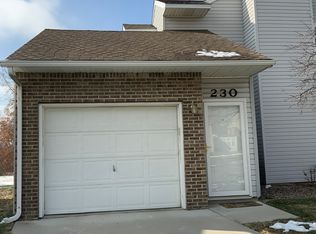Sold on 09/18/25
Street View
Price Unknown
236 W Green Meadows Rd, Columbia, MO 65203
3beds
1,267sqft
Condominium
Built in 1990
-- sqft lot
$241,800 Zestimate®
$--/sqft
$1,568 Estimated rent
Home value
$241,800
$227,000 - $256,000
$1,568/mo
Zestimate® history
Loading...
Owner options
Explore your selling options
What's special
Welcome to this beautifully maintained 3-bedroom, 2-bath condo with a 1-car garage, offering effortless living and peace of mind with an HOA that handles exterior maintenance. Inside, you'll find a bright and inviting space, freshly painted throughout and featuring newer carpet along with durable vinyl plank flooring in the kitchen, bathrooms, and laundry/utility areas. The kitchen is a true highlight, boasting granite countertops, a stylish tile backsplash, refinished cabinets with modern hardware, and a newer dishwasher installed in 2023. The spacious living area features an updated fireplace with a beautiful new mantle, creating a cozy and welcoming focal point. The bathroom has been thoughtfully refreshed with new vanities, updated toilets, sinks, and faucets. This home also offers major mechanical updates, including a new furnace and AC in 2019 and a water heater replaced in 2018. The exterior is equally impressive with a new front door installed in 2025, a new garage door in 2021, new siding added in 2019, and a brand-new roof completed in 2024. New window coverings have been added throughout, completing this move-in ready package. Whether you're a first-time buyer, downsizing, or seeking a low-maintenance lifestyle, this condo offers a perfect blend of modern upgrades and worry-free living. Don't miss your chance to make it yours!
Zillow last checked: 8 hours ago
Listing updated: September 23, 2025 at 01:50pm
Listed by:
Shannon Drewing 573-525-0744,
Weichert, Realtors - House of Brokers 573-446-6767
Bought with:
Lori Brockman, 2002020294
Weichert, Realtors - First Tier
Source: CBORMLS,MLS#: 427598
Facts & features
Interior
Bedrooms & bathrooms
- Bedrooms: 3
- Bathrooms: 2
- Full bathrooms: 2
Primary bedroom
- Description: Vaulted ceiling, fan, carpeting
- Level: Main
- Area: 164.79
- Dimensions: 15.83 x 10.41
Bedroom 2
- Description: Carpet, fan
- Level: Main
- Area: 111.87
- Dimensions: 10.83 x 10.33
Bedroom 3
- Description: Carpet, fan
- Level: Main
- Area: 99.02
- Dimensions: 10.25 x 9.66
Full bathroom
- Description: Updated flooring and vanity, stand alone shower
- Level: Main
Full bathroom
- Description: Updated flooring and vanity, tub/shower
- Level: Main
Dining room
- Description: carpet, access to side deck
- Level: Main
- Area: 129.33
- Dimensions: 13.5 x 9.58
Kitchen
- Description: plus 7' 6x4' breakfast bar area
- Level: Main
- Area: 78.39
- Dimensions: 9.91 x 7.91
Living room
- Level: Main
- Area: 220.5
- Dimensions: 18 x 12.25
Heating
- Forced Air, Natural Gas
Cooling
- Central Electric
Appliances
- Laundry: Washer/Dryer Hookup
Features
- Tub/Shower, Stand AloneShwr/MBR, Walk-In Closet(s), Liv/Din Combo, Granite Counters, Wood Cabinets, Pantry
- Flooring: Carpet, Vinyl
- Windows: Some Window Treatments
- Has basement: No
- Has fireplace: Yes
- Fireplace features: Living Room, Wood Burning, Screen
Interior area
- Total structure area: 1,267
- Total interior livable area: 1,267 sqft
- Finished area below ground: 0
Property
Parking
- Total spaces: 1
- Parking features: Attached, Paved
- Attached garage spaces: 1
- Has uncovered spaces: Yes
Accessibility
- Accessibility features: Stair Lift, Grab Bars in Bath
Features
- Patio & porch: Deck
- Fencing: None
Lot
- Features: Level, Curbs and Gutters
Details
- Additional structures: None
- Parcel number: 1690700150600001
- Zoning description: PD- Residential*
Construction
Type & style
- Home type: Condo
- Architectural style: Other
- Property subtype: Condominium
Materials
- Foundation: Concrete Perimeter, Slab
- Roof: ArchitecturalShingle
Condition
- Year built: 1990
Utilities & green energy
- Electric: City
- Gas: Gas-Natural
- Sewer: City
- Water: Public
- Utilities for property: Natural Gas Connected, Trash-City
Community & neighborhood
Location
- Region: Columbia
- Subdivision: Crescent Green
HOA & financial
HOA
- Has HOA: Yes
- HOA fee: $235 monthly
Other
Other facts
- Road surface type: Paved
Price history
| Date | Event | Price |
|---|---|---|
| 9/18/2025 | Sold | -- |
Source: | ||
| 6/10/2025 | Pending sale | $239,900$189/sqft |
Source: | ||
| 6/5/2025 | Listed for sale | $239,900+76.4%$189/sqft |
Source: | ||
| 2/5/2019 | Sold | -- |
Source: | ||
| 1/5/2019 | Listed for sale | $136,000$107/sqft |
Source: House of Brokers Realty, Inc. #382582 Report a problem | ||
Public tax history
| Year | Property taxes | Tax assessment |
|---|---|---|
| 2025 | -- | $23,313 +14.5% |
| 2024 | $1,374 +0.8% | $20,368 |
| 2023 | $1,363 +8.1% | $20,368 +8% |
Find assessor info on the county website
Neighborhood: 65203
Nearby schools
GreatSchools rating
- 7/10Ulysses S. Grant Elementary SchoolGrades: PK-5Distance: 2.5 mi
- 7/10Ann Hawkins Gentry Middle SchoolGrades: 6-8Distance: 0.7 mi
- 9/10Rock Bridge Senior High SchoolGrades: 9-12Distance: 1 mi
Schools provided by the listing agent
- Elementary: Grant
- Middle: Gentry
- High: Rock Bridge
Source: CBORMLS. This data may not be complete. We recommend contacting the local school district to confirm school assignments for this home.

