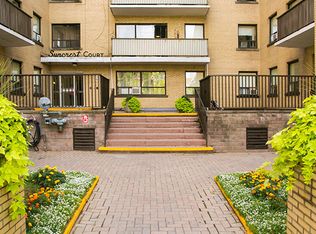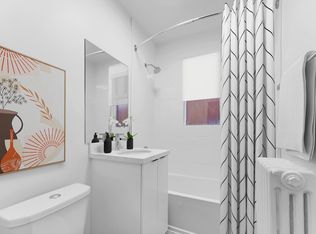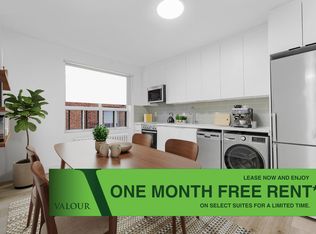Blending uptown with downtown. Building InformationBlending uptown with downtown. A cute, well-kept mid-rise building, Suncrest Court blends uptown with downtown. It's a great community. Spacious suites have ample storage space, underground parking, modern laundry facilities and on-site management. The neighbourhood enjoys a wide variety of businesses and services, with all of the necessities and 'nice-to-haves' in walking distance. Allen Road, Highway 401 and the St. Clair West Subway Station make this community very accessible, while new construction, revitalized stores and new businesses have this community growing steadily. Neighbourhood - Churches: Several within walking distance - Schools: St. Michael's College, Vaughan Road Collegiate, St. Thomas Aquinas - Shopping: Neighborhood shops nearby, walking distance to St. Clair Avenue W. - Transportation: Close proximity to Allen Road and the 401. TTC stop outside door to St. Clair W. station - Grocery Stores: Loblaw's on St. Clair, Sak's Fine Foods, K & K Supermarket - Community Center: Phil White Arena - Recreation: Cedarvale Park
This property is off market, which means it's not currently listed for sale or rent on Zillow. This may be different from what's available on other websites or public sources.


