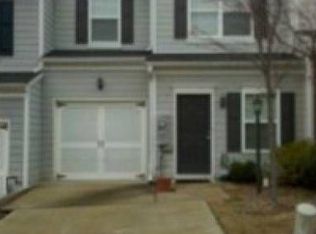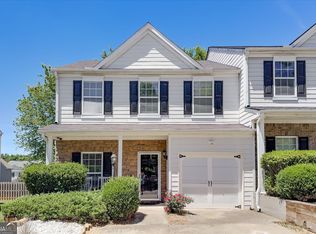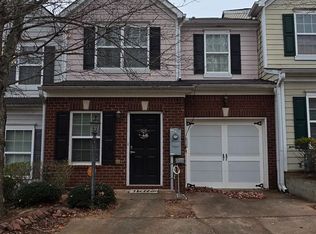Charming & Cozy well maintained townhome with easy access to 575, exit 14. Freshly painted with new carpet installed on stairway & the 3 bedrooms. Gleaming wood floors welcome you as you enter the spacious family room that leads to the separate dining room & kitchen. Open concept kitchen overlooks the generous size breakfast area backyard that at the present time is glowing with fall coloring from the many trees located nearby. The driveway features additional parking space. Great home for a family or roommate. HOA includes lawn maintenance. Truly move in ready!!!! 2018-12-04
This property is off market, which means it's not currently listed for sale or rent on Zillow. This may be different from what's available on other websites or public sources.


