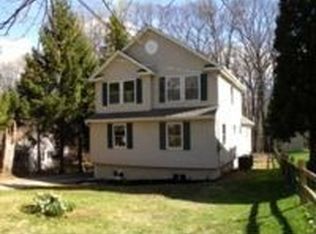Craftsman's Style home with great roof lines. Everything is new, the systems, the hardwood floors the bathrooms, the roof~~~just call your decorator for the finishing touches. As you enter the center hall foyer that features an open turned staircase the formal living room is to the left that could also be a study or home office. The large bright dining room is separated from the foyer with half walls and columns featuring elegant wainscoting and crown molding. There are gleaming hardwood floors throughout the home except in the bedrooms that have neutral wall-to-wall carpet, ceramic tile in the bathrooms and an amazing amount of recesses light all through the home. The back of the home includes the gourmet kitchen, mudroom, powder room, access to the enormous three car garage, a casual dining area with slider to covered porch boasting views of the private wooded backyard, great room and a first floor master suite or in-law suite. The gourmet kitchen includes GE Stainless steel appliances, double sink, granite countertops, pendant lighting, an island with loads of counter and storage space plus a peninsula. The open casual dining area has room for a large table, a wet bar with wine fridge and great room is highlighted by a stacked stone wood burning fireplace. Off the great room is the first floor master or in-law suite, complete with full bathroom and large closet. Upstairs is a master suite with walk-in closet, spa like master bath with deep soaker tub, double sinks and stall shower. There are three additional spacious bedroom, a huge hall bathroom, laundry room and large walk in storage closet that is great for off season clothing or storage. The lower finished level has the original stone wood burning fireplace, large storage space and an outside door to the yard. Covered porch could easily be screened-in and is already wired for a pair of ceiling fans - what a great place to entertain family and friends! The original stone grill is still in the yard. Award winning TE Schools, close to Hillside Elementary, convenient to all the shopping and major road in the area. Don't let this one slip by!
This property is off market, which means it's not currently listed for sale or rent on Zillow. This may be different from what's available on other websites or public sources.
