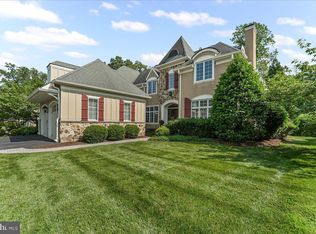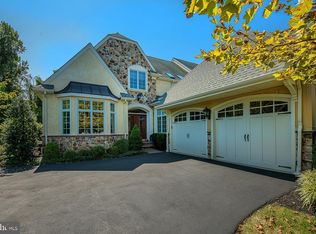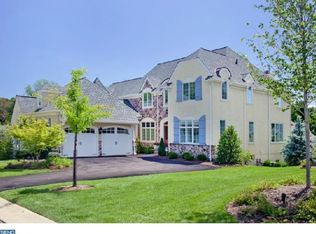The most beautiful private wooded lot in the private community of Haverford Reserve! Move right into this significantly upgraded resale Haverlyn Model at The Carriage Homes, Haverford Reserve. This magnificent home is located on a premium lot in this wonderful community, which features a breathtaking landscape of woodlands, walking and nature trails. Exquisitely appointed with generous nine foot ceilings on the first & second floors, guests are welcomed into the two-story Reception Hall with marble flooring. The Dining Room has oak flooring, tray ceiling & is served by a Butler's Pantry. The Study includes oak flooring and custom cabinetry with a double workstation desk. The gourmet Kitchen features a walk-in Pantry, Century Cabinetry with soft-close drawers, granite countertops, Viking stainless appliances & center island with gorgeous designer chandeliers. The large Kitchen flows seamlessly into both the adjacent Breakfast Room, brightened by a triple window, and a Family Room with vaulted ceiling, gas fireplace and a glass door to the rear Deck. A Laundry/Mud Room, Powder Room and two-car Garage with epoxy concrete coating complete the first floor. The blissful Master Retreat, with vaulted ceiling, His and Her closets and spa-like Bath is conveniently located on the main floor. Two additional spacious Bedrooms occupy the second floor, together with a luxurious Bathroom, Sitting Area & Bonus Room, currently used as an Exercise Room. The home's location along the woods ensures privacy and offers some of the loveliest views imaginable. Access the almost 4 miles of outside walking trails next to this most beautiful lot perfectly situated along the woods! Upgrades include Hunter Douglas electric blinds, Arts & Crafts style staircase, tray & barreled ceilings with up-lighting, glass French doors into master closets/bathroom, wainscoting in Reception Hall & staircase, Sonos stereo system, irrigation system & landscaping added to back of property, plus too many others to mention.
This property is off market, which means it's not currently listed for sale or rent on Zillow. This may be different from what's available on other websites or public sources.


