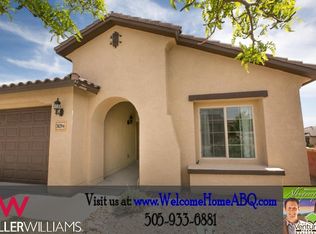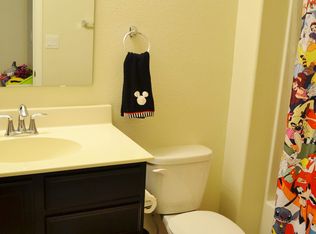Welcome home, the Denia design offers a great use of space with room for entertaining and comfortable living. Upon entering the foyer you can step into the den to check your emails or continue into the expansive great room to put your feet up. The great room opens up to the well-equipped designer kitchen and makes a great place for entertaining or movie night. Create everyone’s favorite meals in this spacious kitchen with a central work-island, pantry, quality appliances, and a breakfast nook with access to the backyard. Retire for the day in your master bedroom at the back of the home with a private bath and large walk-in closet. At the other end of the home, two additional bedrooms and a full bath offer privacy for overnight guests. And of course, the large laundry room and three-car garage complete the beautiful Denia plan.
This property is off market, which means it's not currently listed for sale or rent on Zillow. This may be different from what's available on other websites or public sources.

