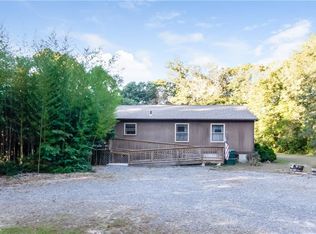Sold for $1,533,000 on 01/30/25
$1,533,000
236 Tomaquag Rd, Ashaway, RI 02804
4beds
4,432sqft
Single Family Residence
Built in 2018
3.03 Acres Lot
$1,577,400 Zestimate®
$346/sqft
$7,040 Estimated rent
Home value
$1,577,400
$1.40M - $1.78M
$7,040/mo
Zestimate® history
Loading...
Owner options
Explore your selling options
What's special
Welcome to Your Forever Home! Nestled on 3+ acres of serene, wooded setting, this expansive home offers 4,400+ sq ft of luxurious living space, combining privacy w/ unparalleled convenience. Whether you're seeking a peaceful retreat, or a home designed for entertaining, this property with vaulted ceiling & an additional 2,000 sq ft of basement space, delivers on all fronts. Boasting a gourmet kitchen w/ high-end finish, 2 Cobblestone fireplaces, 5 garages, double-wide driveway, solar panel system, central AC, generator hookup & even a chicken coop. This home offers 4+ bedrooms with 3 ensuites & a 1/2 bath. The grand, spacious, open living room provides an exceptional space for hosting & a roaring chimney adds warmth & ambiance. A massive great (family) room awaits, perfect for a more intimate gathering, entertainment or quiet relaxation. The primary suite serves as your sanctuary, complete with a spa-like bathroom, 2 walk-in closets & another chimney. Step outside to your own private oasis: a 20'x40' heated in-ground pool, ideal for our hot summer days & a rejuvenating jacuzzi for those cool evenings when you need to unwind. The huge office (bonus room) makes working from home a breeze. The natural surrounding offers a perfect setting for stargazing, watching birds & fireflies, & listening to the peaceful sounds of tree frogs & crickets. This home is just a short drive to local conveniences, parks & recreational spots. This is your place to create lasting memories.
Zillow last checked: 8 hours ago
Listing updated: January 30, 2025 at 10:19pm
Listed by:
Porgech Sia 401-921-5011,
HomeSmart Professionals
Bought with:
Mary Flood, RES.0044424
Beaches & Backroads Realty
Source: StateWide MLS RI,MLS#: 1372973
Facts & features
Interior
Bedrooms & bathrooms
- Bedrooms: 4
- Bathrooms: 4
- Full bathrooms: 3
- 1/2 bathrooms: 1
Primary bedroom
- Level: Second
Primary bedroom
- Level: First
Bathroom
- Level: Second
Bathroom
- Level: First
Bathroom
- Level: First
Bathroom
- Level: Second
Other
- Level: Second
Other
- Level: Second
Dining area
- Level: First
Dining room
- Level: First
Other
- Level: First
Great room
- Level: Second
Kitchen
- Level: First
Laundry
- Level: First
Living room
- Level: First
Office
- Level: Second
Heating
- Bottle Gas, Central, Forced Air
Cooling
- Central Air
Appliances
- Included: Electric Water Heater, Tankless Water Heater, Dishwasher, Range Hood, Microwave, Oven/Range, Refrigerator
Features
- Wall (Dry Wall), Plumbing (PVC), Insulation (Unknown)
- Flooring: Hardwood, Marble
- Doors: Storm Door(s)
- Windows: Storm Window(s)
- Basement: Full,Walk-Out Access,Unfinished
- Number of fireplaces: 2
- Fireplace features: Stone
Interior area
- Total structure area: 4,432
- Total interior livable area: 4,432 sqft
- Finished area above ground: 4,432
- Finished area below ground: 0
Property
Parking
- Total spaces: 8
- Parking features: Detached, Garage Door Opener, Integral, Driveway
- Attached garage spaces: 5
- Has uncovered spaces: Yes
Features
- Pool features: In Ground, Salt Water
- Spa features: Hot Tub
Lot
- Size: 3.03 Acres
- Features: Sprinklers
Details
- Parcel number: HOPKM005B000L0067B
- Special conditions: Conventional/Market Value
- Other equipment: Hot Tub
Construction
Type & style
- Home type: SingleFamily
- Architectural style: Cape Cod
- Property subtype: Single Family Residence
Materials
- Dry Wall, Shingles, Wood
- Foundation: Concrete Perimeter
Condition
- New construction: No
- Year built: 2018
Utilities & green energy
- Electric: 200+ Amp Service
- Sewer: Septic Tank
- Water: Well
Community & neighborhood
Security
- Security features: Security System Owned
Community
- Community features: Golf, Interstate, Restaurants
Location
- Region: Ashaway
Price history
| Date | Event | Price |
|---|---|---|
| 1/30/2025 | Sold | $1,533,000-3.5%$346/sqft |
Source: | ||
| 12/17/2024 | Contingent | $1,588,800$358/sqft |
Source: | ||
| 12/10/2024 | Listed for sale | $1,588,800+103.7%$358/sqft |
Source: | ||
| 9/23/2020 | Sold | $780,000-2.4%$176/sqft |
Source: | ||
| 8/31/2020 | Pending sale | $799,000$180/sqft |
Source: RE/MAX Professionals #1257835 Report a problem | ||
Public tax history
| Year | Property taxes | Tax assessment |
|---|---|---|
| 2025 | $16,793 +1.5% | $1,098,300 |
| 2024 | $16,540 +3.3% | $1,098,300 +0.6% |
| 2023 | $16,006 -0.9% | $1,091,800 +25.3% |
Find assessor info on the county website
Neighborhood: Ashaway
Nearby schools
GreatSchools rating
- 9/10Ashaway Elementary SchoolGrades: K-4Distance: 2.7 mi
- 7/10Chariho Regional Middle SchoolGrades: 5-8Distance: 2.7 mi
- 10/10Chariho High SchoolGrades: 9-12Distance: 2.8 mi

Get pre-qualified for a loan
At Zillow Home Loans, we can pre-qualify you in as little as 5 minutes with no impact to your credit score.An equal housing lender. NMLS #10287.
Sell for more on Zillow
Get a free Zillow Showcase℠ listing and you could sell for .
$1,577,400
2% more+ $31,548
With Zillow Showcase(estimated)
$1,608,948