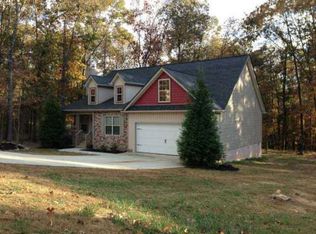Closed
$350,000
236 Talon Dr SE, Rydal, GA 30171
3beds
1,844sqft
Single Family Residence
Built in 2008
1.19 Acres Lot
$350,100 Zestimate®
$190/sqft
$1,861 Estimated rent
Home value
$350,100
$291,000 - $424,000
$1,861/mo
Zestimate® history
Loading...
Owner options
Explore your selling options
What's special
Welcome to this stunning Craftsman-style home, offering a perfect blend of modern amenities and classic charm. Situated on a spacious 1.19-acre lot, this beautiful residence features 3 bedrooms and 2 baths, providing ample space for comfortable living. Step inside to discover a completely renovated kitchen, equipped with sleek countertops, modern appliances, and stylish cabinetry, perfect for culinary enthusiasts. The main living areas boast gorgeous hardwood floors, creating a warm and inviting atmosphere throughout the home. The layout includes a versatile bonus room, ideal for a home office, playroom, or additional living space. The full unfinished basement offers endless possibilities for customization, whether you envision a workshop, extra storage, or even additional living quarters. This property not only highlights the beauty of Craftsman architecture but also provides the space and functionality that today's homeowners desire. Don't miss the opportunity to make this charming home your own!
Zillow last checked: 8 hours ago
Listing updated: September 05, 2025 at 09:52am
Listed by:
Lauren Howard 706-346-2430,
Atlanta Communities
Bought with:
Non Mls Salesperson, 379139
Non-Mls Company
Source: GAMLS,MLS#: 10573885
Facts & features
Interior
Bedrooms & bathrooms
- Bedrooms: 3
- Bathrooms: 2
- Full bathrooms: 2
- Main level bathrooms: 2
- Main level bedrooms: 3
Kitchen
- Features: Breakfast Area, Kitchen Island
Heating
- Central
Cooling
- Ceiling Fan(s), Central Air
Appliances
- Included: Dishwasher, Microwave, Oven/Range (Combo), Refrigerator
- Laundry: Other
Features
- Double Vanity, Master On Main Level, Rear Stairs, Separate Shower, Soaking Tub, Tray Ceiling(s), Vaulted Ceiling(s)
- Flooring: Carpet, Hardwood
- Windows: Double Pane Windows, Window Treatments
- Basement: Boat Door,Concrete,Exterior Entry,Full,Interior Entry,Unfinished
- Number of fireplaces: 1
- Fireplace features: Factory Built, Living Room
- Common walls with other units/homes: No Common Walls
Interior area
- Total structure area: 1,844
- Total interior livable area: 1,844 sqft
- Finished area above ground: 1,844
- Finished area below ground: 0
Property
Parking
- Total spaces: 2
- Parking features: Garage, Garage Door Opener, Kitchen Level, Side/Rear Entrance
- Has garage: Yes
Features
- Levels: One and One Half
- Stories: 1
- Patio & porch: Deck, Porch
- Has view: Yes
- View description: Seasonal View
- Body of water: None
Lot
- Size: 1.19 Acres
- Features: Level, Private
- Residential vegetation: Partially Wooded
Details
- Parcel number: 080 136
Construction
Type & style
- Home type: SingleFamily
- Architectural style: Craftsman,Ranch,Traditional
- Property subtype: Single Family Residence
Materials
- Stone, Vinyl Siding
- Foundation: Block
- Roof: Composition
Condition
- Resale
- New construction: No
- Year built: 2008
Utilities & green energy
- Sewer: Septic Tank
- Water: Public
- Utilities for property: Electricity Available, Water Available
Community & neighborhood
Security
- Security features: Smoke Detector(s)
Community
- Community features: None
Location
- Region: Rydal
- Subdivision: Hawks Ridge
HOA & financial
HOA
- Has HOA: No
- Services included: None
Other
Other facts
- Listing agreement: Exclusive Right To Sell
Price history
| Date | Event | Price |
|---|---|---|
| 9/4/2025 | Sold | $350,000$190/sqft |
Source: | ||
| 7/30/2025 | Listed for sale | $350,000+100%$190/sqft |
Source: | ||
| 1/16/2024 | Sold | $175,000+29.6%$95/sqft |
Source: Public Record Report a problem | ||
| 8/30/2012 | Sold | $135,000-11.2%$73/sqft |
Source: Public Record Report a problem | ||
| 4/3/2012 | Listing removed | $152,000$82/sqft |
Source: RE/MAX ALLIED #41110957 Report a problem | ||
Public tax history
| Year | Property taxes | Tax assessment |
|---|---|---|
| 2024 | $2,431 +6.1% | $97,680 +6% |
| 2023 | $2,291 -0.2% | $92,160 +6% |
| 2022 | $2,294 +12.2% | $86,920 +16% |
Find assessor info on the county website
Neighborhood: 30171
Nearby schools
GreatSchools rating
- 7/10Sonoraville Elementary SchoolGrades: PK-5Distance: 2.2 mi
- 6/10Red Bud Middle SchoolGrades: 6-8Distance: 7.2 mi
- 7/10Sonoraville High SchoolGrades: 9-12Distance: 2.4 mi
Schools provided by the listing agent
- Elementary: Sonoraville
- Middle: Red Bud
- High: Sonoraville
Source: GAMLS. This data may not be complete. We recommend contacting the local school district to confirm school assignments for this home.
Get a cash offer in 3 minutes
Find out how much your home could sell for in as little as 3 minutes with a no-obligation cash offer.
Estimated market value$350,100
Get a cash offer in 3 minutes
Find out how much your home could sell for in as little as 3 minutes with a no-obligation cash offer.
Estimated market value
$350,100
