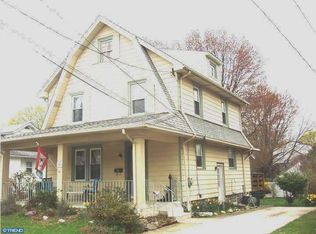The Best of Both Worlds! This renovated two story home preserves the charm of it's 1930 build with the modern-day conveniences (like Central A/C) of a newly completed whole house renovation. Add the incredible location with walk-ability, shopping, transportation, schools and a tree lined street in the Brookline Area of Havertown & it's a must see house! Starting with the EXTERIOR UPGRADES: New Roof. New Windows Throughout. New Doors (2). New Shutters. New Paint. New Front Porch. New Landscaping. New Ext. Lighting. New Garage Door. Move to the Interior & you will find tasteful upgrades integrated into the beauty of the original design. INTERIOR UPGRADES INCLUDE: NEW KITCHEN-(with "Open Floor Plan" to dining room). Features New Cabinetry w/ Crown Molding and soft close doors & drawers, Granite Countertops, New Recessed Lighting, New Hardwood Finished Floors and New Peninsula Counter Seating for 3! Additionally, The first floor includes a brick gas fireplace, Hardwood floors in Kitchen, Dining Room & Living Room. New Closet Outfit, New Laundry room & New first floor-full Bathroom. As a bonus the first floor has a flex space that can be used as a den or Master Bedroom. As you make your way up the completely refinished staircase to the 2nd floor, you will find Hardwood Floors through-out the hall & 3- bedrooms. Two bedrooms have ceiling fans. The Bathroom is completely renovated with everything fresh & never used before! It has Carrara Marble top on a Shaker White Vanity & Marble flooring along with a new tub & subway-tile surround. The really versatile flex-space of the carpeted finished attic can be used for your family's office, playroom or bedroom. This home is a true rare find and we welcome you to see the results of our 9- month labor of love! So if you have always wanted "Move-In-Ready", come see if you want to make this house your home.
This property is off market, which means it's not currently listed for sale or rent on Zillow. This may be different from what's available on other websites or public sources.
