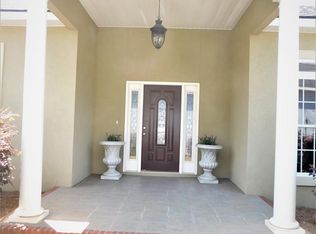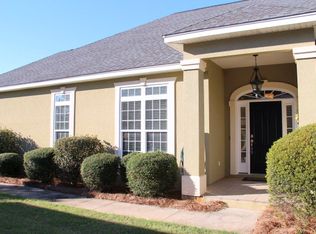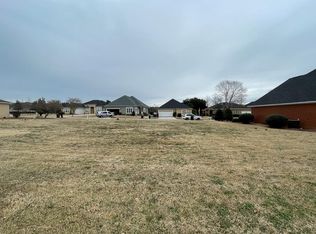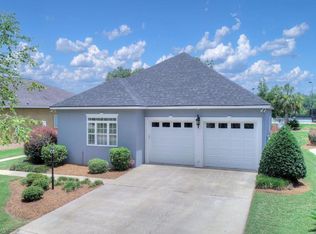UPSCALE STONEBRIDGE GOLF COURSE & COUNTRY CLUB! COME & ENJOY THIS LIFESTYLE! LUXURY single story home has a great open & airy floor plan- 2383 sq ft of living space, 10ft ceilings, 3 bedrooms and 2.5 baths! This home Features a beautiful kitchen complete with custom white cabinets, granite counter tops, stainless appliances, huge island, pantry, HEART PINE floors and a raised breakfast bar and breakfast nook open to the living room! There is also a bright formal dining room accented by columns, large windows and hardwood floors! Stunning living room has beautiful hardwood floors, surround sound, a gas log fireplace flanked with built in book cases and windows across the back overlooking the beautiful landscape! Marvelous Master suite is spacious and has a luxury bath w/ a corner Jacuzzi Tub and separate tiled shower, double vanities and awesome walk in closet! The additional bedrooms are very spacious sized with ample closet space. The second full bathroom has double vanities! There are tons of upgrades throughout including professional landscaping, 10 ft smooth ceilings, 8 ft doors, extensive crown molding, recessed lighting and updated fixtures t/o, and an over sized garage! Covered back porch ideal for grilling! Wrap around front porch! This home is great for entertaining! Small Yard for Minimal Maintenance so you can enjoy all the activities in the neighborhood! Neighborhood amenities include a beautiful clubhouse with two bars and two restaurants, 18 hole golf course, driving range, putting green, tennis courts, a full workout facility/gym and an amazing pool (membership optional)! THIS IS THE LIFE YOU HAVE BEEN WAITING FOR!
This property is off market, which means it's not currently listed for sale or rent on Zillow. This may be different from what's available on other websites or public sources.



