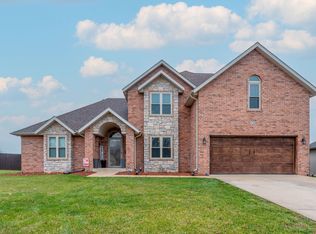Spacious 3 bed, 2 bath, 2 car garage home, located in Cherry Hills subdivision. Features a large, open floor plan with raised ceilings, projection screen setup w/built-in surround sound & gas fireplace with mantle in the living room. Kitchen/dining combo offers small breakfast bar, stainless steel appliances, beautiful back-splash, unique light fixtures & ample amount of cabinet space. Large master suite features tray ceiling, master bath with dual vanities, walk-in shower & walk-in closet. Spacious covered back deck is perfect for entertaining with a stone patio and a built-in fire-pit. Privacy wooden fenced back lawn has plenty of space for kids and pets to run.
This property is off market, which means it's not currently listed for sale or rent on Zillow. This may be different from what's available on other websites or public sources.

