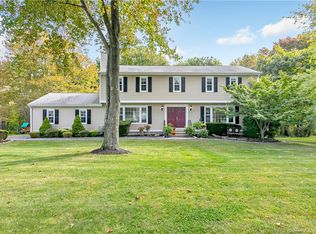Sold for $1,173,000 on 08/05/24
$1,173,000
236 Sterling Road, Trumbull, CT 06611
5beds
3,445sqft
Single Family Residence
Built in 1987
0.51 Acres Lot
$1,298,700 Zestimate®
$340/sqft
$4,547 Estimated rent
Home value
$1,298,700
$1.16M - $1.45M
$4,547/mo
Zestimate® history
Loading...
Owner options
Explore your selling options
What's special
Welcome to 236 Sterling Rd in Trumbull, this spectacular home was recently renovated from top to bottom & is located on one of Trumbull's most coveted tree-lined blocks, step outside to a meticulously maintained half acre with an expansive deck that sprawls the entire length of the home. Once inside you'll experience the finest move in ready qualities with a gourmet kitchen as well as formal living & dining spaces & a vaulted great room off the kitchen. Upstairs experience a freshly painted upper level with an oversized primary suite and 3 other bedrooms with a large renovated hall bath. The fifth bedroom is located on the lower walkout level with a large bedroom & bathroom, perfect for au pair/ in law suite or just an extra guest room in your large finished basement/ This lower level takes you out to your meticulously maintained flat property with a covered patio & included swing set. This home has it all, just move right in *Offer deadline 7/15 by 8:30PM*
Zillow last checked: 8 hours ago
Listing updated: October 01, 2024 at 01:00am
Listed by:
Kate Ryan Kosh Team at Compass,
Katie Ryan Kosh 203-219-3400,
Compass Connecticut, LLC 203-423-3100,
Co-Listing Agent: Brianna Carvalho 516-319-7609,
Compass Connecticut, LLC
Bought with:
Danielle McCain, RES.0800166
William Raveis Real Estate
Source: Smart MLS,MLS#: 24031781
Facts & features
Interior
Bedrooms & bathrooms
- Bedrooms: 5
- Bathrooms: 4
- Full bathrooms: 3
- 1/2 bathrooms: 1
Primary bedroom
- Level: Upper
Bedroom
- Level: Upper
Bedroom
- Level: Upper
Bedroom
- Level: Upper
Bedroom
- Level: Lower
Dining room
- Level: Main
Kitchen
- Level: Main
Living room
- Level: Main
Heating
- Forced Air, Natural Gas
Cooling
- Central Air
Appliances
- Included: Gas Range, Oven/Range, Microwave, Range Hood, Refrigerator, Ice Maker, Dishwasher, Disposal, Washer, Dryer, Wine Cooler, Gas Water Heater, Tankless Water Heater
- Laundry: Main Level
Features
- Open Floorplan
- Basement: Full,Finished
- Attic: Pull Down Stairs
- Number of fireplaces: 1
Interior area
- Total structure area: 3,445
- Total interior livable area: 3,445 sqft
- Finished area above ground: 2,645
- Finished area below ground: 800
Property
Parking
- Total spaces: 3
- Parking features: Attached, Garage Door Opener
- Attached garage spaces: 3
Features
- Patio & porch: Porch, Deck, Patio
- Exterior features: Garden
Lot
- Size: 0.51 Acres
- Features: Level
Details
- Parcel number: 392747
- Zoning: A
Construction
Type & style
- Home type: SingleFamily
- Architectural style: Contemporary
- Property subtype: Single Family Residence
Materials
- Vinyl Siding
- Foundation: Block
- Roof: Asphalt
Condition
- New construction: No
- Year built: 1987
Utilities & green energy
- Sewer: Public Sewer
- Water: Public
Community & neighborhood
Community
- Community features: Health Club, Library, Medical Facilities, Playground, Shopping/Mall
Location
- Region: Trumbull
- Subdivision: Long Hill
Price history
| Date | Event | Price |
|---|---|---|
| 8/5/2024 | Sold | $1,173,000+23.5%$340/sqft |
Source: | ||
| 7/31/2024 | Pending sale | $950,000$276/sqft |
Source: | ||
| 7/13/2024 | Listed for sale | $950,000+10.5%$276/sqft |
Source: | ||
| 7/6/2023 | Listing removed | -- |
Source: Zillow Rentals Report a problem | ||
| 6/5/2023 | Listed for rent | $5,700+3.6%$2/sqft |
Source: Zillow Rentals Report a problem | ||
Public tax history
| Year | Property taxes | Tax assessment |
|---|---|---|
| 2025 | $17,084 +2.9% | $464,940 |
| 2024 | $16,601 +1.6% | $464,940 |
| 2023 | $16,337 +1.6% | $464,940 |
Find assessor info on the county website
Neighborhood: Long Hill
Nearby schools
GreatSchools rating
- 9/10Jane Ryan SchoolGrades: K-5Distance: 0.6 mi
- 7/10Madison Middle SchoolGrades: 6-8Distance: 1.3 mi
- 10/10Trumbull High SchoolGrades: 9-12Distance: 1.7 mi
Schools provided by the listing agent
- Elementary: Jane Ryan
- Middle: Madison
- High: Trumbull
Source: Smart MLS. This data may not be complete. We recommend contacting the local school district to confirm school assignments for this home.

Get pre-qualified for a loan
At Zillow Home Loans, we can pre-qualify you in as little as 5 minutes with no impact to your credit score.An equal housing lender. NMLS #10287.
Sell for more on Zillow
Get a free Zillow Showcase℠ listing and you could sell for .
$1,298,700
2% more+ $25,974
With Zillow Showcase(estimated)
$1,324,674