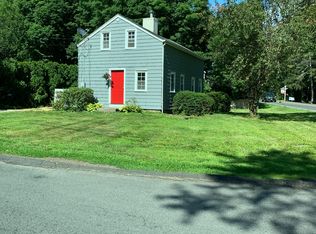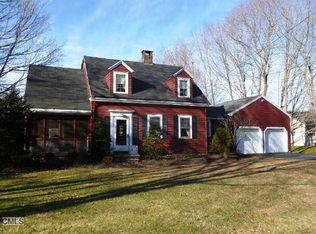Sold for $415,000
$415,000
236 Stanley Road, Monroe, CT 06468
3beds
1,560sqft
Single Family Residence
Built in 1930
9,147.6 Square Feet Lot
$506,200 Zestimate®
$266/sqft
$3,510 Estimated rent
Home value
$506,200
$471,000 - $547,000
$3,510/mo
Zestimate® history
Loading...
Owner options
Explore your selling options
What's special
Vintage 1930's craftsman cape that oozes charm and character. This home has been lovingly cared for by the same family for 45 years. Rocking chair front porch and beautiful hardwood floors (recently refinished) are some of the original features. A brand new roof has just been installed (11/2024). First floor includes a living room, dining room, bedroom/den, full bath, kitchen and mudroom that leads to a rear deck. The second floor is home to the remaining two bedrooms, a small office and a full bath. Lovely flat rear yard. You'll also benefit from proximity to shops and the YMCA. This home is a true gem and is not one to miss in your home search!
Zillow last checked: 8 hours ago
Listing updated: February 20, 2025 at 08:10am
Listed by:
Jeanie Budge 203-450-8555,
William Pitt Sotheby's Int'l 203-255-9900
Bought with:
Margaret McCannon, RES.0796378
Higgins Group Real Estate
Source: Smart MLS,MLS#: 24059467
Facts & features
Interior
Bedrooms & bathrooms
- Bedrooms: 3
- Bathrooms: 2
- Full bathrooms: 2
Primary bedroom
- Features: Hardwood Floor
- Level: Upper
Bedroom
- Features: Hardwood Floor
- Level: Upper
Bedroom
- Features: Hardwood Floor
- Level: Main
Dining room
- Features: Hardwood Floor
- Level: Main
Kitchen
- Features: Dining Area, Kitchen Island
- Level: Main
Living room
- Features: Hardwood Floor
- Level: Main
Office
- Level: Upper
Heating
- Forced Air, Oil
Cooling
- Wall Unit(s)
Appliances
- Included: Gas Cooktop, Oven, Refrigerator, Dishwasher, Water Heater
Features
- Open Floorplan
- Doors: Storm Door(s)
- Basement: Full,Storage Space
- Attic: Pull Down Stairs
- Has fireplace: No
Interior area
- Total structure area: 1,560
- Total interior livable area: 1,560 sqft
- Finished area above ground: 1,560
- Finished area below ground: 0
Property
Parking
- Total spaces: 3
- Parking features: None, Paved, Driveway, Private, Asphalt
- Has uncovered spaces: Yes
Features
- Patio & porch: Porch, Deck
- Exterior features: Garden
Lot
- Size: 9,147 sqft
- Features: Dry, Level
Details
- Additional structures: Shed(s)
- Parcel number: 174407
- Zoning: RF1
Construction
Type & style
- Home type: SingleFamily
- Architectural style: Colonial
- Property subtype: Single Family Residence
Materials
- Shake Siding
- Foundation: Stone
- Roof: Asphalt
Condition
- New construction: No
- Year built: 1930
Utilities & green energy
- Sewer: Septic Tank
- Water: Well
Green energy
- Energy efficient items: Doors
Community & neighborhood
Community
- Community features: Health Club, Park, Pool
Location
- Region: Monroe
- Subdivision: Stepney
Price history
| Date | Event | Price |
|---|---|---|
| 2/18/2025 | Sold | $415,000-2.4%$266/sqft |
Source: | ||
| 2/16/2025 | Pending sale | $425,000$272/sqft |
Source: | ||
| 11/15/2024 | Listed for sale | $425,000$272/sqft |
Source: | ||
Public tax history
| Year | Property taxes | Tax assessment |
|---|---|---|
| 2025 | $5,588 +10.9% | $194,900 +48% |
| 2024 | $5,040 +1.9% | $131,700 |
| 2023 | $4,945 +1.9% | $131,700 |
Find assessor info on the county website
Neighborhood: Stepney
Nearby schools
GreatSchools rating
- 8/10Stepney Elementary SchoolGrades: K-5Distance: 0.9 mi
- 7/10Jockey Hollow SchoolGrades: 6-8Distance: 2.5 mi
- 9/10Masuk High SchoolGrades: 9-12Distance: 4.4 mi
Schools provided by the listing agent
- High: Masuk
Source: Smart MLS. This data may not be complete. We recommend contacting the local school district to confirm school assignments for this home.
Get pre-qualified for a loan
At Zillow Home Loans, we can pre-qualify you in as little as 5 minutes with no impact to your credit score.An equal housing lender. NMLS #10287.
Sell with ease on Zillow
Get a Zillow Showcase℠ listing at no additional cost and you could sell for —faster.
$506,200
2% more+$10,124
With Zillow Showcase(estimated)$516,324

