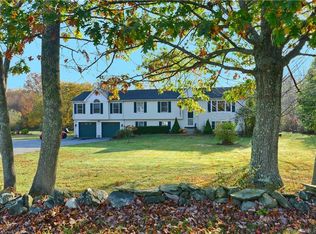Pristine sprawling Raised Ranch In the lovely Moosup Countryside. Many updates include beautiful newer granite kitchen. Stylish ceramic plank flooring. Large opening to the living room with handy bar seating on both sides. Plenty of storage cabinets and pantry. Roomy Master Bedroom with Seating area & walk-in closet. Private Makeup table, whirlpool Bath & separate Shower. 2 more Bedrooms, Full Bath & Laundry Area on Main level. Lower level has 2 finished rooms and huge workshop - Mud room to the 2 Car attached garage. Beautiful Large back yard for entertaining. Majestic Walnut Tree Inspires you to enjoy the great outdoors. Pretty Patio with built in Fireplace to gather around and tell stories. Large deck with attached above grounds pool. Scenic front stone wall. Great commuter location is minutes to 395. Only a quick drive to the town's local Moosup Pond for water fun. long paved driveway for plenty of parking.
This property is off market, which means it's not currently listed for sale or rent on Zillow. This may be different from what's available on other websites or public sources.
