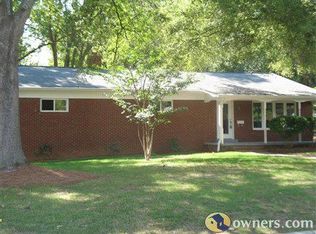Closed
Zestimate®
$345,000
236 Sidesmur Ct NE, Concord, NC 28025
4beds
2,199sqft
Single Family Residence
Built in 1961
0.46 Acres Lot
$345,000 Zestimate®
$157/sqft
$2,020 Estimated rent
Home value
$345,000
$328,000 - $362,000
$2,020/mo
Zestimate® history
Loading...
Owner options
Explore your selling options
What's special
Welcome to this charming 1960s all-brick ranch, nestled in a highly desirable neighborhood that combines classic charm with modern convenience. The sunroom is the perfect space to enjoy all seasons. Bedrooms and baths on the main floor have original wood floors. A full basement complete with large storage areas, gives way to a family room complete with a wood burning fireplace and garden doors opening out to the fenced back yard. The spacious yard has a playset and spacious workshop that is wired with cabinets for storage. Close to all Concord has to offer in the way of shopping, restaurants, and business; this home is situated within a minutes drive of Atrium Health Cabarrus and I85. Put your personal touches on this well built home.
Zillow last checked: 8 hours ago
Listing updated: October 23, 2025 at 06:36am
Listing Provided by:
Dakeita Vanderburg dakeita.vanderburg@allentate.com,
Howard Hanna Allen Tate Concord
Bought with:
Christina Brown
Keller Williams Ballantyne Area
Source: Canopy MLS as distributed by MLS GRID,MLS#: 4207061
Facts & features
Interior
Bedrooms & bathrooms
- Bedrooms: 4
- Bathrooms: 2
- Full bathrooms: 2
- Main level bedrooms: 3
Primary bedroom
- Level: Main
Bedroom s
- Level: Main
Bedroom s
- Level: Main
Bathroom full
- Level: Main
Bathroom full
- Level: Main
Den
- Level: Main
Dining area
- Level: Main
Family room
- Level: Basement
Kitchen
- Level: Main
Living room
- Level: Main
Office
- Level: Basement
Heating
- Natural Gas
Cooling
- Ceiling Fan(s), Central Air, Window Unit(s)
Appliances
- Included: Dishwasher, Dryer, Exhaust Fan, Exhaust Hood, Refrigerator, Wall Oven, Washer, Washer/Dryer
- Laundry: In Basement, Laundry Room
Features
- Storage, Walk-In Closet(s)
- Flooring: Carpet, Linoleum, Wood
- Doors: Insulated Door(s)
- Windows: Insulated Windows
- Basement: Daylight,Exterior Entry,Full,Interior Entry,Partially Finished
- Fireplace features: Den, Gas Log
Interior area
- Total structure area: 1,529
- Total interior livable area: 2,199 sqft
- Finished area above ground: 1,529
- Finished area below ground: 670
Property
Parking
- Total spaces: 1
- Parking features: Attached Carport, Driveway
- Carport spaces: 1
- Has uncovered spaces: Yes
Features
- Levels: One
- Stories: 1
- Patio & porch: Front Porch, Patio
- Fencing: Back Yard
Lot
- Size: 0.46 Acres
- Features: Level, Sloped
Details
- Additional structures: Shed(s), Workshop
- Parcel number: 56216578670000
- Zoning: RM-1
- Special conditions: Estate
Construction
Type & style
- Home type: SingleFamily
- Architectural style: Ranch
- Property subtype: Single Family Residence
Materials
- Brick Full
Condition
- New construction: No
- Year built: 1961
Utilities & green energy
- Sewer: Public Sewer
- Water: City
- Utilities for property: Cable Available, Electricity Connected
Community & neighborhood
Location
- Region: Concord
- Subdivision: Beverly Hills
Other
Other facts
- Listing terms: Cash,Conventional
- Road surface type: Concrete, Paved
Price history
| Date | Event | Price |
|---|---|---|
| 10/22/2025 | Sold | $345,000$157/sqft |
Source: | ||
| 7/8/2025 | Price change | $345,000-8%$157/sqft |
Source: | ||
| 5/27/2025 | Price change | $375,000-6.3%$171/sqft |
Source: | ||
| 3/28/2025 | Price change | $400,000-4.5%$182/sqft |
Source: | ||
| 2/5/2025 | Price change | $419,000-2.3%$191/sqft |
Source: | ||
Public tax history
| Year | Property taxes | Tax assessment |
|---|---|---|
| 2024 | $1,677 +31.9% | $336,830 +61.6% |
| 2023 | $1,272 | $208,450 |
| 2022 | $1,272 | $208,450 |
Find assessor info on the county website
Neighborhood: Beverly Hills
Nearby schools
GreatSchools rating
- 6/10Beverly Hills ElementaryGrades: K-5Distance: 0.4 mi
- 2/10Concord MiddleGrades: 6-8Distance: 2.2 mi
- 5/10Concord HighGrades: 9-12Distance: 0.5 mi
Schools provided by the listing agent
- Elementary: W.M. Irvin
- Middle: Concord
- High: Concord
Source: Canopy MLS as distributed by MLS GRID. This data may not be complete. We recommend contacting the local school district to confirm school assignments for this home.
Get a cash offer in 3 minutes
Find out how much your home could sell for in as little as 3 minutes with a no-obligation cash offer.
Estimated market value
$345,000
Get a cash offer in 3 minutes
Find out how much your home could sell for in as little as 3 minutes with a no-obligation cash offer.
Estimated market value
$345,000
