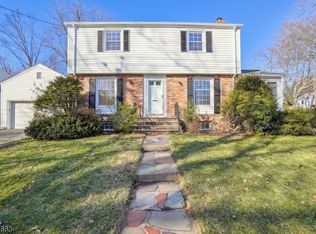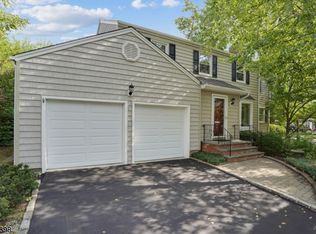
Closed
$920,000
236 Short Hills Ave, Springfield Twp., NJ 07081
3beds
3baths
--sqft
Single Family Residence
Built in 1885
8,712 Square Feet Lot
$956,700 Zestimate®
$--/sqft
$6,732 Estimated rent
Home value
$956,700
$832,000 - $1.09M
$6,732/mo
Zestimate® history
Loading...
Owner options
Explore your selling options
What's special
Zillow last checked: February 16, 2026 at 11:15pm
Listing updated: June 25, 2025 at 04:33am
Listed by:
Justin Kiliszek 866-201-6210,
Exp Realty, Llc,
Anne Servitto
Bought with:
Deborah Silberstein
Christie's Int. Real Estate Group
Source: GSMLS,MLS#: 3958407
Facts & features
Interior
Bedrooms & bathrooms
- Bedrooms: 3
- Bathrooms: 3
Property
Lot
- Size: 8,712 sqft
- Dimensions: 50 x 175
Details
- Parcel number: 1700108000000015
Construction
Type & style
- Home type: SingleFamily
- Property subtype: Single Family Residence
Condition
- Year built: 1885
Community & neighborhood
Location
- Region: Springfield
Price history
| Date | Event | Price |
|---|---|---|
| 6/25/2025 | Sold | $920,000+34.3% |
Source: | ||
| 5/4/2025 | Pending sale | $685,000 |
Source: | ||
| 4/24/2025 | Listed for sale | $685,000+75.6% |
Source: | ||
| 4/16/2012 | Sold | $390,000-8.2% |
Source: | ||
| 3/30/2012 | Pending sale | $425,000-22.3% |
Source: Summit #2913946 Report a problem | ||
Public tax history
| Year | Property taxes | Tax assessment |
|---|---|---|
| 2024 | $11,927 +1.7% | $502,200 |
| 2023 | $11,731 +7.7% | $502,200 |
| 2022 | $10,893 +9.6% | $502,200 +276.2% |
Find assessor info on the county website
Neighborhood: 07081
Nearby schools
GreatSchools rating
- 8/10James Caldwell Elementary SchoolGrades: 3-5Distance: 0.5 mi
- 5/10Florence M. Gaudineer Middle SchoolGrades: 6-8Distance: 1 mi
- 5/10Jonathan Dayton High SchoolGrades: 9-12Distance: 0.8 mi
Get a cash offer in 3 minutes
Find out how much your home could sell for in as little as 3 minutes with a no-obligation cash offer.
Estimated market value$956,700
Get a cash offer in 3 minutes
Find out how much your home could sell for in as little as 3 minutes with a no-obligation cash offer.
Estimated market value
$956,700
