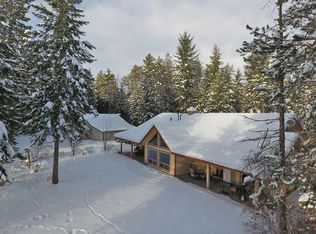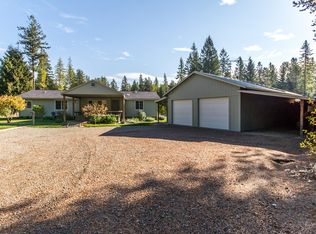Sold
Price Unknown
236 Shingle Mill Loop, Bonners Ferry, ID 83805
4beds
2baths
1,850sqft
Single Family Residence
Built in 1976
2.45 Acres Lot
$392,300 Zestimate®
$--/sqft
$2,101 Estimated rent
Home value
$392,300
Estimated sales range
Not available
$2,101/mo
Zestimate® history
Loading...
Owner options
Explore your selling options
What's special
Great country location for this 1850sf 4BD 2BA home on a 2.45A lot. This partially renovated part log/part framed home offers something for everyone w/ a bright & airy (NEW) M Bedroom, cozy kitchen w/ all appliances incl (even a new dishwasher). Living room features solid wood flrs, wood clgs & lg picture window. Laundry room w/ washer & dryer incl. 2 guest bedrooms on the upper floor. Natural Gas wall furnace + Nat Gas freestanding stove, 3 mile water, private septic & N Lights power. Plus easy year round access on Co maintained Rd. Complete w/ 28x48 pole bldg/RV storage, 8x10 storage shed & get a jump on your spring planting w/ your own greenhouse & a fenced yard. Mature trees and shrubs. No HOA or CCRs. Just min from town yet w/ a great country setting.
Zillow last checked: 8 hours ago
Listing updated: May 15, 2025 at 01:39pm
Listed by:
Trevor Schneider 208-610-8211,
PACE-KERBY REAL ESTATE, INC,
Darlene Schneider 208-290-7159
Source: SELMLS,MLS#: 20250961
Facts & features
Interior
Bedrooms & bathrooms
- Bedrooms: 4
- Bathrooms: 2
- Main level bathrooms: 2
- Main level bedrooms: 2
Primary bedroom
- Description: New Addition, Beautifully Done, Vaulted T&G Clgs
- Level: Main
Bedroom 2
- Level: Main
Bedroom 3
- Description: Upper Level
- Level: Second
Bedroom 4
- Description: Upper Level
- Level: Second
Bathroom 1
- Description: Nicely Renovated Full Bath On Main
- Level: Main
Bathroom 2
- Level: Main
Dining room
- Description: Gas Freestanding Stove
- Level: Main
Kitchen
- Description: New Dishwasher
- Level: Main
Living room
- Description: Lg Picture window, wood flrs, wood clgs, Lg
- Level: Main
Heating
- Natural Gas, Stove, Wall Furnace, See Remarks
Appliances
- Included: Dishwasher, Dryer, Range/Oven, Refrigerator, Washer
- Laundry: Laundry Room, Main Level
Features
- Ceiling Fan(s), Vaulted Ceiling(s), Tongue and groove ceiling
- Flooring: Wood
- Basement: None,Crawl Space
- Has fireplace: Yes
- Fireplace features: Free Standing, Glass Doors, Gas
Interior area
- Total structure area: 1,850
- Total interior livable area: 1,850 sqft
- Finished area above ground: 1,850
- Finished area below ground: 0
Property
Parking
- Total spaces: 4
- Parking features: 2 Car Carport, 2 Car Detached, Other, Gravel, Off Street
- Garage spaces: 2
- Carport spaces: 2
- Covered spaces: 4
- Has uncovered spaces: Yes
Features
- Levels: One and One Half
- Stories: 1
- Patio & porch: Covered Porch, Deck
- Fencing: Fenced
Lot
- Size: 2.45 Acres
- Features: 5 to 10 Miles to City/Town, Level, Surveyed, Mature Trees
Details
- Additional structures: Greenhouse, Shed(s), See Remarks
- Parcel number: RP62N02E182115A
- Zoning description: Suburban
Construction
Type & style
- Home type: SingleFamily
- Architectural style: Cabin
- Property subtype: Single Family Residence
Materials
- Log, Wood Siding
- Roof: Metal
Condition
- Resale
- New construction: No
- Year built: 1976
- Major remodel year: 2024
Utilities & green energy
- Sewer: Septic Tank
- Water: Community
- Utilities for property: Electricity Connected, Natural Gas Connected, Garbage Available
Community & neighborhood
Location
- Region: Bonners Ferry
Other
Other facts
- Ownership: Fee Simple
- Road surface type: Gravel
Price history
| Date | Event | Price |
|---|---|---|
| 5/14/2025 | Sold | -- |
Source: | ||
| 4/28/2025 | Pending sale | $395,000$214/sqft |
Source: | ||
| 4/25/2025 | Listed for sale | $395,000$214/sqft |
Source: | ||
Public tax history
| Year | Property taxes | Tax assessment |
|---|---|---|
| 2025 | $853 +7.7% | $348,580 +34% |
| 2024 | $792 -6.6% | $260,110 -2% |
| 2023 | $848 -5.9% | $265,550 +9.5% |
Find assessor info on the county website
Neighborhood: 83805
Nearby schools
GreatSchools rating
- 4/10Valley View Elementary SchoolGrades: PK-5Distance: 4.5 mi
- 7/10Boundary County Middle SchoolGrades: 6-8Distance: 4.7 mi
- 2/10Bonners Ferry High SchoolGrades: 9-12Distance: 4.8 mi
Schools provided by the listing agent
- Elementary: Valley View
- Middle: Boundary County
- High: Bonners Ferry
Source: SELMLS. This data may not be complete. We recommend contacting the local school district to confirm school assignments for this home.

