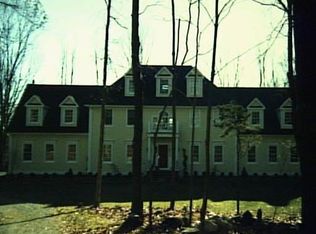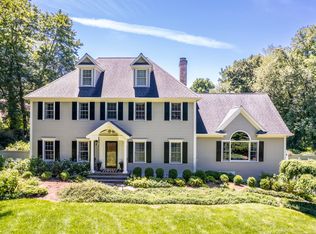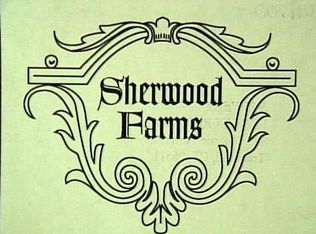Welcome home to 236 Sherwood Farm Road Tucked in at the end of a coveted lower Greenfield Hill cul-de-sac, this mature property offers privacy and serenity just minutes from the center of town, schools, train etc. Move right in to this lovingly cared for home with confidence, knowing the original owners have prioritized quality and attention to detail. This gracious Colonial offers over 4,600 square feet of well proportioned living space. Two-story Foyer, Living Room, Dining Room and Office are accented with bespoke details for today's lifestyle. The heart of the home is the stunning custom Eat-In Kitchen opening to the Great Room Enjoy this recently renovated space for wonderful holiday entertaining, watching sports events with family, or a quiet night at home with a fire. French doors open to the Deck, custom Grill, Hot Tub and Outdoor Shower or just bask in the picturesque setting. Equally impressive upstairs is the sumptuous Primary Suite with two separate walk-in closets, vaulted ceiling and gorgeous views of the property. Three more Bedrooms, two Full Baths and Laundry complete the second floor. Customize the walk-up third floor Bonus Room or build out the additional 2,000+ square feet in the walk-out Lower Level for your Home Gym and Sauna, Playroom and Game Room, Wine Cellar or 2nd Home Office - you decide At 236 Sherwood Farm Road you are buying a lifestyle. Don't miss this fantastic opportunity
This property is off market, which means it's not currently listed for sale or rent on Zillow. This may be different from what's available on other websites or public sources.


