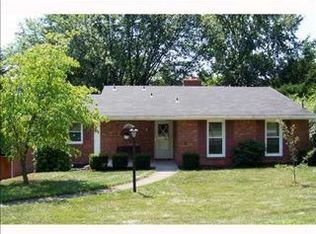Sold for $370,000
$370,000
236 Shafer Rd, Coraopolis, PA 15108
4beds
2,184sqft
Single Family Residence
Built in 1961
10,454.4 Square Feet Lot
$373,200 Zestimate®
$169/sqft
$2,687 Estimated rent
Home value
$373,200
$347,000 - $403,000
$2,687/mo
Zestimate® history
Loading...
Owner options
Explore your selling options
What's special
Welcome to 236 Shafer Rd, a home where spacious living, natural light, and convenience harmonize! Start your day with a cup of coffee on the covered front porch. The open floor plan provides limitless opportunities for entertaining, creating play areas, or designing spaces that reflect your unique lifestyle. The second floor features four bedrooms, including a master suite complete with dual closets, an en-suite bathroom, and an additional full bathroom for family comfort and convenience. Enjoy the outdoors from your covered rear patio, overlooking a private, fenced backyard that's ideal for relaxing, hosting outdoor gatherings, or simply unwinding! The basement offers a blank canvas, ready to be transformed into the ultimate workout space or office! Located minutes from Route 376, the airport, shopping, dining, and more, this home is ready to become your perfect haven! Don’t miss the chance to make it your own!
Zillow last checked: 8 hours ago
Listing updated: March 19, 2025 at 10:56am
Listed by:
Valerie Loutsion 724-941-8800,
HOWARD HANNA REAL ESTATE SERVICES
Bought with:
Latosha Mills, RS332891
LIFEVENTURE BUY CHOICE HOMES
Source: WPMLS,MLS#: 1683764 Originating MLS: West Penn Multi-List
Originating MLS: West Penn Multi-List
Facts & features
Interior
Bedrooms & bathrooms
- Bedrooms: 4
- Bathrooms: 3
- Full bathrooms: 2
- 1/2 bathrooms: 1
Primary bedroom
- Level: Upper
- Dimensions: 15x13
Bedroom 2
- Level: Upper
- Dimensions: 17x11
Bedroom 3
- Level: Upper
- Dimensions: 14x10
Bedroom 4
- Level: Upper
- Dimensions: 10x10
Den
- Level: Main
- Dimensions: 12x9
Dining room
- Level: Main
- Dimensions: 17x10
Family room
- Level: Main
- Dimensions: 17x13
Game room
- Level: Lower
- Dimensions: 25x13
Kitchen
- Level: Main
- Dimensions: 12x11
Living room
- Level: Main
- Dimensions: 18x12
Heating
- Forced Air, Gas
Cooling
- Central Air, Electric
Appliances
- Included: Some Gas Appliances, Dishwasher, Disposal, Microwave, Refrigerator, Stove
Features
- Flooring: Ceramic Tile, Hardwood
- Basement: Finished,Walk-Out Access
- Number of fireplaces: 1
Interior area
- Total structure area: 2,184
- Total interior livable area: 2,184 sqft
Property
Parking
- Total spaces: 2
- Parking features: Built In
- Has attached garage: Yes
Features
- Levels: Two
- Stories: 2
- Pool features: None
Lot
- Size: 10,454 sqft
- Dimensions: 72 x 142 x 70 x 145+/-
Details
- Parcel number: 0599J00057000000
Construction
Type & style
- Home type: SingleFamily
- Architectural style: Colonial,Two Story
- Property subtype: Single Family Residence
Materials
- Brick
- Roof: Asphalt
Condition
- Resale
- Year built: 1961
Details
- Warranty included: Yes
Utilities & green energy
- Sewer: Public Sewer
- Water: Public
Community & neighborhood
Community
- Community features: Public Transportation
Location
- Region: Coraopolis
Price history
| Date | Event | Price |
|---|---|---|
| 3/19/2025 | Sold | $370,000+2.8%$169/sqft |
Source: | ||
| 2/7/2025 | Contingent | $360,000$165/sqft |
Source: | ||
| 1/2/2025 | Listed for sale | $360,000-2.7%$165/sqft |
Source: | ||
| 12/14/2024 | Listing removed | $370,000$169/sqft |
Source: | ||
| 11/7/2024 | Price change | $370,000-5.1%$169/sqft |
Source: | ||
Public tax history
| Year | Property taxes | Tax assessment |
|---|---|---|
| 2025 | $8,075 +7.5% | $240,400 |
| 2024 | $7,514 +560.8% | $240,400 |
| 2023 | $1,137 | $240,400 |
Find assessor info on the county website
Neighborhood: Carnot-Moon
Nearby schools
GreatSchools rating
- 6/10MOON AREA LOWER MSGrades: 5-6Distance: 1.5 mi
- 8/10MOON AREA UPPER MSGrades: 7-8Distance: 1.5 mi
- 7/10Moon Senior High SchoolGrades: 9-12Distance: 1.5 mi
Schools provided by the listing agent
- District: Moon Area
Source: WPMLS. This data may not be complete. We recommend contacting the local school district to confirm school assignments for this home.
Get pre-qualified for a loan
At Zillow Home Loans, we can pre-qualify you in as little as 5 minutes with no impact to your credit score.An equal housing lender. NMLS #10287.
