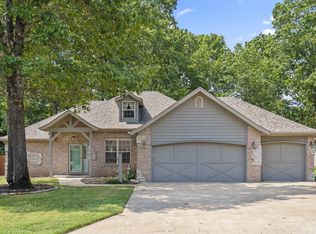Closed
Price Unknown
236 Shadow View Drive, Branson, MO 65616
4beds
1,579sqft
Single Family Residence
Built in 2004
10,454.4 Square Feet Lot
$340,100 Zestimate®
$--/sqft
$2,009 Estimated rent
Home value
$340,100
$292,000 - $398,000
$2,009/mo
Zestimate® history
Loading...
Owner options
Explore your selling options
What's special
Gorgeous home with a FLAT yard, and a SHOP! This meticulously maintained, one level house sits on the flattest of lots; the front has wonderful curb appeal and landscaping, and the backyard is perfectly wooded, shaded, and private-- just like a park! Inside, a foyer entryway opens into a beautiful living room with soaring ceilings and a brick and stone see-through gas fireplace. On the other side of the fireplace is the kitchen and dining room area. The kitchen has been updated with high end Kraftmaid alderwood cabinets, upgraded granite countertops, updated luxury vinyl plank flooring, and stainless appliancesThe master bedroom is spacious and the en-suite bathroom features solid surface countertops, an impressive walk-in, tiled shower, jetted tub, and large walk-in closet. On the other side of the house there are 3 additional bedrooms and a full bath. Outside there is a fantastic 455+ square feet shop building with electric. Perfect for woodworking, she-shed, hobbies, planting shed, party room, etc...Located in the perennially popular Meadowridge/Horizon Hills neighborhood with the perfect North Side location -- just 7 minutes to Branson Schools, and superclose to The Highroad, 65, Country Mart, golf etc...Low HOA dues include water, sewer, and playground with new equipment and a book-sharing box. Just down the road is Roark Creek, The Ruth and Paul Henning Conservation area and hiking trails, and the future Ozark Mountain State Park. This is a dream home!
Zillow last checked: 8 hours ago
Listing updated: December 22, 2025 at 07:10am
Listed by:
April Redford Eby 417-527-1166,
ReeceNichols - Lakeview,
Grant Eby 417-527-3552,
ReeceNichols - Lakeview
Bought with:
Linda Carter, 2006034660
Keller Williams Tri-Lakes - WP
Source: SOMOMLS,MLS#: 60271829
Facts & features
Interior
Bedrooms & bathrooms
- Bedrooms: 4
- Bathrooms: 2
- Full bathrooms: 2
Heating
- Central, Electric
Cooling
- Central Air
Appliances
- Included: Dishwasher, Free-Standing Electric Oven, Microwave, Electric Water Heater, Disposal
- Laundry: W/D Hookup
Features
- Granite Counters, Tray Ceiling(s), High Ceilings, Walk-In Closet(s), Walk-in Shower
- Flooring: Carpet, Vinyl, Tile
- Has basement: No
- Has fireplace: Yes
- Fireplace features: Dining Room, Great Room, Propane, Stone, Brick, Living Room, Kitchen
Interior area
- Total structure area: 1,579
- Total interior livable area: 1,579 sqft
- Finished area above ground: 1,579
- Finished area below ground: 0
Property
Parking
- Total spaces: 2
- Parking features: Garage - Attached
- Attached garage spaces: 2
Features
- Levels: One
- Stories: 1
- Has spa: Yes
- Spa features: Bath
Lot
- Size: 10,454 sqft
- Dimensions: 75 x 140
Details
- Parcel number: 076.014004009015.000
Construction
Type & style
- Home type: SingleFamily
- Architectural style: Ranch
- Property subtype: Single Family Residence
Condition
- Year built: 2004
Utilities & green energy
- Sewer: Community Sewer, Public Sewer
- Water: Shared Well
Community & neighborhood
Location
- Region: Branson
- Subdivision: Horizon Hills
HOA & financial
HOA
- HOA fee: $840 annually
- Services included: Play Area, Sewer, Water, Common Area Maintenance
Other
Other facts
- Listing terms: Cash,VA Loan,USDA/RD,FHA,Conventional
- Road surface type: Asphalt
Price history
| Date | Event | Price |
|---|---|---|
| 8/30/2024 | Sold | -- |
Source: | ||
| 7/29/2024 | Pending sale | $339,000$215/sqft |
Source: | ||
| 7/18/2024 | Price change | $339,000-2.9%$215/sqft |
Source: | ||
| 6/27/2024 | Listed for sale | $349,000+132.8%$221/sqft |
Source: | ||
| 4/10/2014 | Sold | -- |
Source: Agent Provided Report a problem | ||
Public tax history
| Year | Property taxes | Tax assessment |
|---|---|---|
| 2025 | -- | $24,630 -6.3% |
| 2024 | $1,365 -0.1% | $26,300 |
| 2023 | $1,365 +3% | $26,300 |
Find assessor info on the county website
Neighborhood: 65616
Nearby schools
GreatSchools rating
- 9/10Buchanan ElementaryGrades: K-3Distance: 2.8 mi
- 3/10Branson Jr. High SchoolGrades: 7-8Distance: 3.8 mi
- 7/10Branson High SchoolGrades: 9-12Distance: 2.8 mi
Schools provided by the listing agent
- Elementary: Branson Buchanan
- Middle: Branson
- High: Branson
Source: SOMOMLS. This data may not be complete. We recommend contacting the local school district to confirm school assignments for this home.
