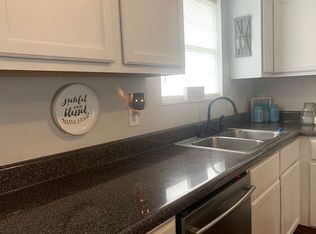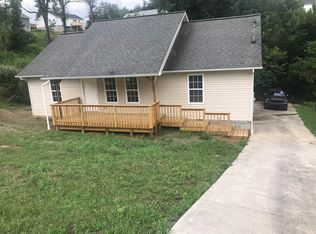Sold for $238,500
Zestimate®
$238,500
236 Sandy Hill Rd, La Follette, TN 37766
3beds
1,018sqft
Single Family Residence
Built in 2019
0.29 Acres Lot
$238,500 Zestimate®
$234/sqft
$1,663 Estimated rent
Home value
$238,500
Estimated sales range
Not available
$1,663/mo
Zestimate® history
Loading...
Owner options
Explore your selling options
What's special
This well-kept 3-bedroom, 2-bath home is full of charm and move-in ready! Inside, you'll find a bright and welcoming living space, a practical kitchen, and comfortable bedrooms.
Perfect for first-time buyers, downsizers, or anyone looking for a low-maintenance lifestyle. Located in a quiet neighborhood close to schools, shops, and major roads—everything you need is just minutes away.
Come take a look—this cozy home won't last long!
Zillow last checked: 8 hours ago
Listing updated: December 23, 2025 at 08:46am
Listed by:
Destiny Wormsley 865-441-8322,
Ridge Real Estate LLC
Bought with:
Krista Fisher, 367468
VFL Real Estate, Realty Executives
Steven Lee Hensley, 345084
Source: East Tennessee Realtors,MLS#: 1314837
Facts & features
Interior
Bedrooms & bathrooms
- Bedrooms: 3
- Bathrooms: 2
- Full bathrooms: 2
Heating
- Central, Heat Pump, Electric
Cooling
- Central Air
Appliances
- Included: Dishwasher, Microwave, Range, Refrigerator, Self Cleaning Oven
Features
- Kitchen Island, Eat-in Kitchen
- Basement: Crawl Space
- Has fireplace: No
- Fireplace features: None
Interior area
- Total structure area: 1,018
- Total interior livable area: 1,018 sqft
Property
Parking
- Parking features: Main Level
Features
- Has view: Yes
- View description: Mountain(s)
Lot
- Size: 0.29 Acres
- Features: Irregular Lot, Rolling Slope
Details
- Parcel number: 077G A 073.00
Construction
Type & style
- Home type: SingleFamily
- Architectural style: Traditional
- Property subtype: Single Family Residence
- Attached to another structure: Yes
Materials
- Vinyl Siding, Block, Frame
Condition
- Year built: 2019
Utilities & green energy
- Sewer: Public Sewer
- Water: Public
Community & neighborhood
Security
- Security features: Smoke Detector(s)
Location
- Region: La Follette
- Subdivision: Valley View Estates
Other
Other facts
- Listing terms: USDA/Rural,FHA,Cash,Conventional
Price history
| Date | Event | Price |
|---|---|---|
| 12/22/2025 | Sold | $238,500-3.4%$234/sqft |
Source: | ||
| 11/20/2025 | Pending sale | $247,000$243/sqft |
Source: | ||
| 11/7/2025 | Price change | $247,000-3.9%$243/sqft |
Source: | ||
| 9/28/2025 | Price change | $257,000-3%$252/sqft |
Source: | ||
| 9/10/2025 | Listed for sale | $265,000+15.2%$260/sqft |
Source: | ||
Public tax history
| Year | Property taxes | Tax assessment |
|---|---|---|
| 2025 | $87 | $7,125 |
| 2024 | $87 +74.7% | $7,125 +196.9% |
| 2023 | $50 -90.2% | $2,400 -90.2% |
Find assessor info on the county website
Neighborhood: 37766
Nearby schools
GreatSchools rating
- 5/10Valley View Elementary SchoolGrades: PK-5Distance: 0.6 mi
- 2/10Lafollette Middle SchoolGrades: 6-8Distance: 4.6 mi
- 2/10Campbell County Comprehensive High SchoolGrades: 9-12Distance: 8.1 mi
Get pre-qualified for a loan
At Zillow Home Loans, we can pre-qualify you in as little as 5 minutes with no impact to your credit score.An equal housing lender. NMLS #10287.

