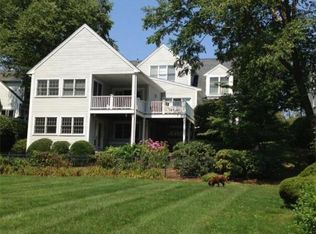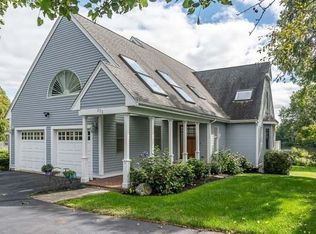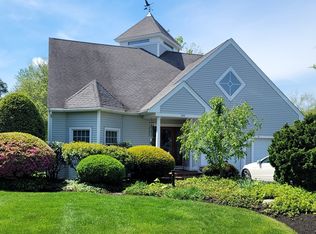Spectacular WATERFRONT home at STONEGATE, You'll certainly enjoy the change of seasons and stunning panoramic views this house affords. Immaculate, well maintained, and updated contemporary located in a private community of 12 luxury homes situated on Stearns Reservoir. Updates over the last 3 years include solid Red Oak Hardwoods, Chef's kitchen with custom cabinets and new high end $$ Sub-Zero and Thermador appliances, 2 updated baths, all new windows and Anderson Doors on the 1st floor/ south-side, Too many updates to mention all here! You and your guests will enjoy the sun-drenched open family room and other open concept living areas. Beautiful, renovated master bath with a fabulous WATERVIEW. 2nd bedroom is large with in-law potential. New and expanded composite deck overlooks a park-like backyard and reservoir. 2 zones of A/C, Outside/Inside completely painted. 2 car garage, 2-5 Minutes to Framingham Country Club, Rt 9 and the Pike. Addl.1100 sf of unfinished walk-out basement.
This property is off market, which means it's not currently listed for sale or rent on Zillow. This may be different from what's available on other websites or public sources.


