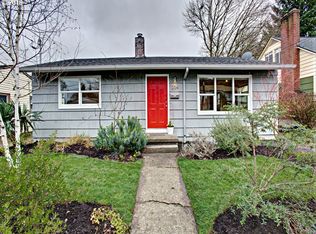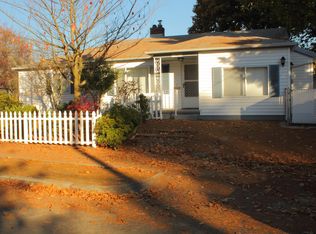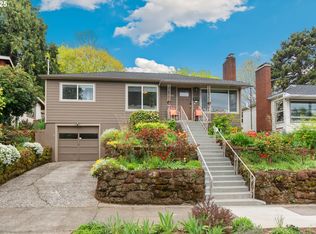This beautifully renovated Cape Cod rests perfectly in the Mt. Tabor/Montavilla neighborhood.With 4 beds,2 baths,custom cabinets in its chefs kitchen,a wood burning fireplace,a wonderfully finished lower level that offers an additional family room & a well appointed master suite. Enjoy the weather & host a garden party in the spacious backyard or walk to one of the many popular venues or hot spots that are just a few blocks away. [Home Energy Score = 9. HES Report at https://api.greenbuildingregistry.com/report/hes/R222117-20180313]
This property is off market, which means it's not currently listed for sale or rent on Zillow. This may be different from what's available on other websites or public sources.


