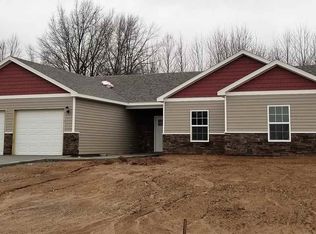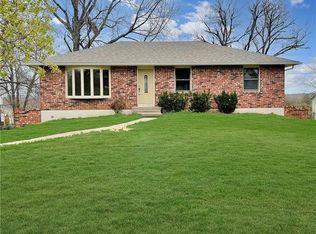AMAZING SPACE -- AWESOME UPGRADES -- The only thing to say about this home when you step inside is WOW! WE WANT TO LIVE HERE! No steps to climb; easy to put groceries away in the double pantry; wonderful quartz countertop for multiple cooks; upgraded black stainless appliances; Luxury Vinyl Laminate floors throughout; Smart lighting; Smart garage door opener; Blink Security Cameras; Storm door; 8' Cedar Garage Door; doggie door leads to porch and fenced back yard; addtl On-Demand hot water heater; privacy; trees!
This property is off market, which means it's not currently listed for sale or rent on Zillow. This may be different from what's available on other websites or public sources.

