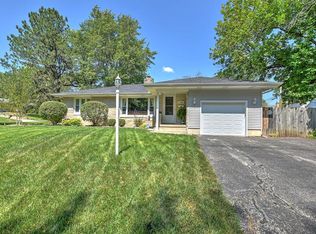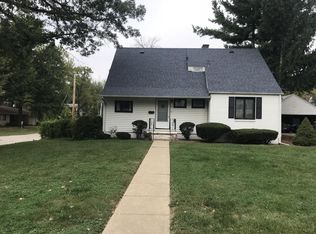Sold for $165,000
$165,000
236 S Delmar Ave, Decatur, IL 62522
3beds
1,917sqft
Single Family Residence
Built in 1954
7,840.8 Square Feet Lot
$189,900 Zestimate®
$86/sqft
$1,533 Estimated rent
Home value
$189,900
$160,000 - $228,000
$1,533/mo
Zestimate® history
Loading...
Owner options
Explore your selling options
What's special
Prepare to be blown away- this home has it all! Upon arrival, you will notice the unique ranch shape of the home itself, and the very welcoming front porch. This home has been exceptionally manicured and maintained. Walking through the front door, you'll find yourself in the large living room, complete with fireplace, built-ins, and an abundance of natural lighting with large picture windows. The dining room and kitchen are spacious and include new fixtures, stainless appliances, and other upgrades. New flooring and fresh paint throughout the entire home. The 3 bedrooms are great in size and the main bath has been updated and refreshed in the last couple of years as well. The basement is finished and is the PERFECT man cave or bonus family room, complete with bar area, new carpet, half bathroom, and workout/laundry room. But there's more! Off of the dining room is one of the most picturesque West End backyards you'll ever find. The patio is private and large, perfect for BBQ's or gatherings, and the pool and deck were new in the last two years. The fully fenced yard is a bonus and really completes this private oasis. This home is truly everything you're looking for, don't miss this opportunity!
Zillow last checked: 8 hours ago
Listing updated: January 13, 2025 at 08:50am
Listed by:
Taylor Peterson 217-422-3335,
Main Place Real Estate
Bought with:
Jim Cleveland, 471008537
RE/MAX Executives Plus
Source: CIBR,MLS#: 6245195 Originating MLS: Central Illinois Board Of REALTORS
Originating MLS: Central Illinois Board Of REALTORS
Facts & features
Interior
Bedrooms & bathrooms
- Bedrooms: 3
- Bathrooms: 2
- Full bathrooms: 1
- 1/2 bathrooms: 1
Bedroom
- Level: Main
Bedroom
- Level: Main
Bedroom
- Level: Main
Dining room
- Level: Main
Family room
- Level: Lower
Other
- Level: Main
Half bath
- Level: Lower
Kitchen
- Level: Main
Living room
- Level: Main
Heating
- Forced Air
Cooling
- Central Air
Appliances
- Included: Dishwasher, Gas Water Heater, Oven, Refrigerator
Features
- Fireplace, Main Level Primary
- Basement: Finished,Crawl Space,Partial
- Number of fireplaces: 1
- Fireplace features: Family/Living/Great Room
Interior area
- Total structure area: 1,917
- Total interior livable area: 1,917 sqft
- Finished area above ground: 1,367
- Finished area below ground: 550
Property
Parking
- Total spaces: 1
- Parking features: Attached, Garage
- Attached garage spaces: 1
Features
- Levels: One
- Stories: 1
- Patio & porch: Rear Porch, Front Porch, Patio, Deck
- Exterior features: Deck, Fence, Pool, Shed
- Pool features: Above Ground, Pool
- Fencing: Yard Fenced
Lot
- Size: 7,840 sqft
Details
- Additional structures: Shed(s)
- Parcel number: 041217281011
- Zoning: RES
- Special conditions: None
Construction
Type & style
- Home type: SingleFamily
- Architectural style: Ranch
- Property subtype: Single Family Residence
Materials
- Other
- Foundation: Basement, Crawlspace
- Roof: Shingle
Condition
- Year built: 1954
Utilities & green energy
- Sewer: Public Sewer
- Water: Public
Community & neighborhood
Location
- Region: Decatur
- Subdivision: Shaws 3rd Add
Other
Other facts
- Road surface type: Concrete
Price history
| Date | Event | Price |
|---|---|---|
| 9/23/2024 | Sold | $165,000-6.7%$86/sqft |
Source: | ||
| 8/31/2024 | Pending sale | $176,900$92/sqft |
Source: | ||
| 8/11/2024 | Contingent | $176,900$92/sqft |
Source: | ||
| 8/9/2024 | Listed for sale | $176,900+121.1%$92/sqft |
Source: | ||
| 8/28/2020 | Sold | $80,000-9%$42/sqft |
Source: | ||
Public tax history
| Year | Property taxes | Tax assessment |
|---|---|---|
| 2024 | $2,653 +1.7% | $33,406 +3.7% |
| 2023 | $2,610 +9.3% | $32,223 +9.8% |
| 2022 | $2,387 +8.4% | $29,344 +7.1% |
Find assessor info on the county website
Neighborhood: 62522
Nearby schools
GreatSchools rating
- 2/10Dennis Lab SchoolGrades: PK-8Distance: 0.7 mi
- 2/10Macarthur High SchoolGrades: 9-12Distance: 1.2 mi
- 2/10Eisenhower High SchoolGrades: 9-12Distance: 3.2 mi
Schools provided by the listing agent
- District: Decatur Dist 61
Source: CIBR. This data may not be complete. We recommend contacting the local school district to confirm school assignments for this home.
Get pre-qualified for a loan
At Zillow Home Loans, we can pre-qualify you in as little as 5 minutes with no impact to your credit score.An equal housing lender. NMLS #10287.

