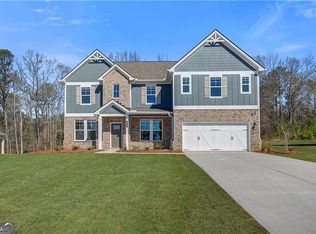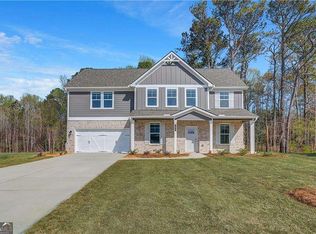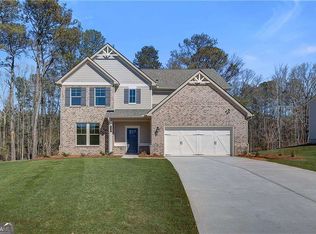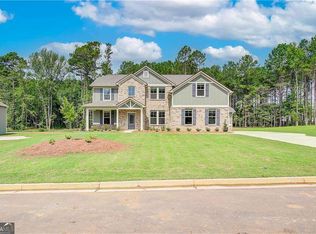Closed
$557,000
236 Ruthe Cvs, Locust Grove, GA 30248
5beds
3,855sqft
Single Family Residence
Built in 2024
-- sqft lot
$552,900 Zestimate®
$144/sqft
$3,775 Estimated rent
Home value
$552,900
$503,000 - $608,000
$3,775/mo
Zestimate® history
Loading...
Owner options
Explore your selling options
What's special
Welcome to the McKinley floor plan, meticulously crafted by DRB Homes to provide an unparalleled living experience. This impressive 5-bedroom, 4-bathroom home is designed with an open floor plan that blends style, comfort, and functionality. As you step into the large foyer, you are greeted by elegant luxury vinyl flooring that extends throughout the main level, creating a seamless and sophisticated flow. The formal dining room, adorned with coffered ceilings and custom executive trim, offers an inviting space perfect for hosting dinner parties and holiday gatherings. The custom trim detail continues into the entryway, enhancing the homeCOs upscale feel. Adjacent to the dining room is a formal living room, ideal for quiet moments, additional entertaining space, or a home office. At the heart of the home is a spacious open kitchen, thoughtfully designed with an oversized island that invites both cooking and casual dining. Quartz countertops, stainless steel appliances, and ample cabinet space make this kitchen as functional as it is beautiful. The kitchen seamlessly connects to the main living areas, ensuring effortless flow for daily living and entertaining. Upstairs, a versatile loft area provides additional living space, offering endless possibilities for a media room, play area, or relaxation zone. The second level is also home to the massive ownerCOs suite, a true retreat featuring a sitting area and a luxurious en-suite bathroom. The en-suite is complete with ceramic tile flooring, a soaking tub for ultimate relaxation, a large walk-in shower, and dual vanities. With its thoughtfully designed spaces, elegant finishes, and modern features, the McKinley floor plan offers everything you need to create a home that fits your lifestyle perfectly.
Zillow last checked: 8 hours ago
Listing updated: August 05, 2025 at 12:54pm
Listed by:
DRB Team Listings 770-284-4661,
DRB Group Georgia LLC
Bought with:
Ricky Lawrence, 370185
Keller Williams Atlanta Classic
Source: GAMLS,MLS#: 10418580
Facts & features
Interior
Bedrooms & bathrooms
- Bedrooms: 5
- Bathrooms: 4
- Full bathrooms: 4
- Main level bedrooms: 1
Kitchen
- Features: Kitchen Island, Walk-in Pantry
Heating
- Central
Cooling
- Ceiling Fan(s), Central Air
Appliances
- Included: Dishwasher, Microwave
- Laundry: Mud Room
Features
- High Ceilings
- Flooring: Carpet
- Windows: Double Pane Windows
- Basement: None
- Number of fireplaces: 1
- Fireplace features: Gas Starter
- Common walls with other units/homes: No Common Walls
Interior area
- Total structure area: 3,855
- Total interior livable area: 3,855 sqft
- Finished area above ground: 3,855
- Finished area below ground: 0
Property
Parking
- Parking features: Attached, Garage
- Has attached garage: Yes
Features
- Levels: Two
- Stories: 2
- Waterfront features: No Dock Or Boathouse
- Body of water: None
Lot
- Features: Level, Private
Details
- Parcel number: 0.0
Construction
Type & style
- Home type: SingleFamily
- Architectural style: Craftsman
- Property subtype: Single Family Residence
Materials
- Brick
- Foundation: Slab
- Roof: Composition
Condition
- New Construction
- New construction: Yes
- Year built: 2024
Utilities & green energy
- Sewer: Public Sewer
- Water: Private
- Utilities for property: Natural Gas Available, Underground Utilities
Community & neighborhood
Community
- Community features: None
Location
- Region: Locust Grove
- Subdivision: COPPERFIELD
HOA & financial
HOA
- Has HOA: Yes
- HOA fee: $800 annually
- Services included: Maintenance Grounds
Other
Other facts
- Listing agreement: Exclusive Right To Sell
- Listing terms: Cash,Conventional,FHA,VA Loan
Price history
| Date | Event | Price |
|---|---|---|
| 8/1/2025 | Sold | $557,000-10.6%$144/sqft |
Source: | ||
| 12/17/2024 | Pending sale | $623,225$162/sqft |
Source: | ||
| 11/25/2024 | Listed for sale | $623,225$162/sqft |
Source: | ||
| 11/25/2024 | Listing removed | $623,225$162/sqft |
Source: | ||
| 8/31/2024 | Listed for sale | $623,225$162/sqft |
Source: | ||
Public tax history
Tax history is unavailable.
Neighborhood: 30248
Nearby schools
GreatSchools rating
- 3/10Unity Grove Elementary SchoolGrades: PK-5Distance: 2.6 mi
- 5/10Locust Grove Middle SchoolGrades: 6-8Distance: 1.5 mi
- 3/10Locust Grove High SchoolGrades: 9-12Distance: 1.8 mi
Schools provided by the listing agent
- Elementary: Unity Grove
- Middle: Locust Grove
- High: Locust Grove
Source: GAMLS. This data may not be complete. We recommend contacting the local school district to confirm school assignments for this home.
Get a cash offer in 3 minutes
Find out how much your home could sell for in as little as 3 minutes with a no-obligation cash offer.
Estimated market value
$552,900



