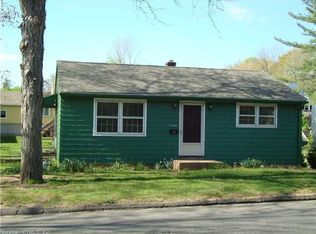Sold for $330,000 on 12/19/24
$330,000
236 Russell Street, Middletown, CT 06457
3beds
2,072sqft
Single Family Residence
Built in 1974
4,791.6 Square Feet Lot
$344,900 Zestimate®
$159/sqft
$2,514 Estimated rent
Home value
$344,900
$314,000 - $379,000
$2,514/mo
Zestimate® history
Loading...
Owner options
Explore your selling options
What's special
This solidly built 3-bedroom, 2-bathroom ranch-style home, with a low maintenance brick exterior with 2,072 sq. ft. of living space and endless possibilities. The main level boasts a full kitchen, three bedrooms, and one bathroom, along with a charming front balcony with wrought iron railings and a relaxing 3 season back porch. Central air and gas heat provide year-round comfort. The lower level has great potential as an in-law apartment, complete with a second full kitchen, a full bath, a spacious living room featuring a cozy fireplace, and its own three season porch and direct access from the garage. An oversized garage gives you plenty of storage and parking space. The level yard with two sheds provides great space for barbeques, gardening and entertaining. This home is a fantastic opportunity for buyers to create their dream home in a well-established, desirable South Farms neighborhood. Don't miss this one!
Zillow last checked: 8 hours ago
Listing updated: December 28, 2024 at 07:45am
Listed by:
Barbara S. Puorro 860-558-9740,
Puorro Realty Group 860-558-9740,
Kelly Puorro 860-575-8666,
Puorro Realty Group
Bought with:
Noor Ahmed, RES.0817472
RE/MAX Heritage
Source: Smart MLS,MLS#: 24053017
Facts & features
Interior
Bedrooms & bathrooms
- Bedrooms: 3
- Bathrooms: 2
- Full bathrooms: 2
Primary bedroom
- Level: Upper
Bedroom
- Level: Upper
Bedroom
- Level: Upper
Bathroom
- Level: Main
Bathroom
- Level: Upper
Dining room
- Features: Vinyl Floor
- Level: Upper
Family room
- Features: Fireplace
- Level: Main
Kitchen
- Level: Main
Kitchen
- Level: Upper
Living room
- Features: Balcony/Deck, Wall/Wall Carpet
- Level: Upper
Heating
- Gas on Gas
Cooling
- Central Air, Wall Unit(s)
Appliances
- Included: Oven/Range, Gas Water Heater, Water Heater
- Laundry: Main Level
Features
- In-Law Floorplan
- Basement: None
- Attic: Pull Down Stairs
- Number of fireplaces: 1
Interior area
- Total structure area: 2,072
- Total interior livable area: 2,072 sqft
- Finished area above ground: 2,072
Property
Parking
- Total spaces: 2
- Parking features: Attached
- Attached garage spaces: 2
Features
- Patio & porch: Enclosed, Porch
- Exterior features: Balcony, Garden
Lot
- Size: 4,791 sqft
- Features: Level, Open Lot
Details
- Additional structures: Shed(s)
- Parcel number: 1012480
- Zoning: RPZ
Construction
Type & style
- Home type: SingleFamily
- Architectural style: Ranch,Hi-Ranch
- Property subtype: Single Family Residence
Materials
- Brick
- Foundation: Concrete Perimeter
- Roof: Asphalt
Condition
- New construction: No
- Year built: 1974
Utilities & green energy
- Sewer: Public Sewer
- Water: Public
- Utilities for property: Cable Available
Community & neighborhood
Community
- Community features: Basketball Court, Park, Playground
Location
- Region: Middletown
Price history
| Date | Event | Price |
|---|---|---|
| 3/1/2025 | Listing removed | $2,900$1/sqft |
Source: | ||
| 2/1/2025 | Listed for rent | $2,900$1/sqft |
Source: | ||
| 1/27/2025 | Listing removed | $2,900$1/sqft |
Source: Zillow Rentals | ||
| 1/6/2025 | Listed for rent | $2,900$1/sqft |
Source: Zillow Rentals | ||
| 12/19/2024 | Sold | $330,000-13.2%$159/sqft |
Source: | ||
Public tax history
| Year | Property taxes | Tax assessment |
|---|---|---|
| 2025 | $8,987 +7.4% | $242,830 +2.8% |
| 2024 | $8,367 +5.4% | $236,280 |
| 2023 | $7,942 +21.3% | $236,280 +48.9% |
Find assessor info on the county website
Neighborhood: 06457
Nearby schools
GreatSchools rating
- 5/10Farm Hill SchoolGrades: K-5Distance: 0.4 mi
- 4/10Beman Middle SchoolGrades: 7-8Distance: 0.2 mi
- 4/10Middletown High SchoolGrades: 9-12Distance: 2.9 mi
Schools provided by the listing agent
- High: Middletown
Source: Smart MLS. This data may not be complete. We recommend contacting the local school district to confirm school assignments for this home.

Get pre-qualified for a loan
At Zillow Home Loans, we can pre-qualify you in as little as 5 minutes with no impact to your credit score.An equal housing lender. NMLS #10287.
Sell for more on Zillow
Get a free Zillow Showcase℠ listing and you could sell for .
$344,900
2% more+ $6,898
With Zillow Showcase(estimated)
$351,798