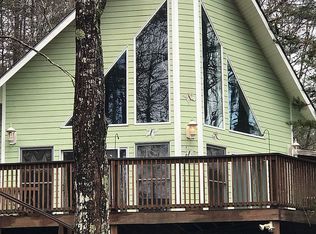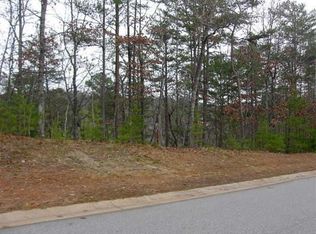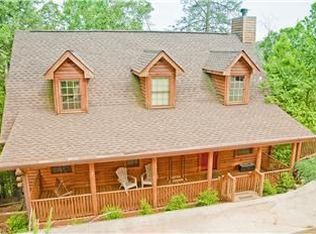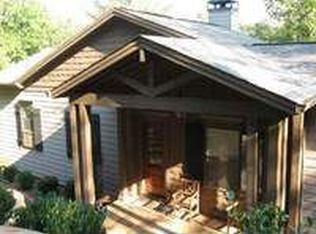Closed
$527,000
236 Rosen Strasse, Helen, GA 30545
4beds
3,202sqft
Single Family Residence, Residential
Built in 2004
0.47 Acres Lot
$527,200 Zestimate®
$165/sqft
$3,176 Estimated rent
Home value
$527,200
Estimated sales range
Not available
$3,176/mo
Zestimate® history
Loading...
Owner options
Explore your selling options
What's special
We are pleased to offer for sale the "Lodge at Innsbruck"! Perched overlooking the beauty of the Valhalla Golf Club, this sure to amaze 4 bed/4.5 bath Alpine retreat boasts unbelievable views that are guaranteed to WOW! For those looking for that perfect mountain retreat in the picturesque Alpine town of Helen, this home WILL NOT disappoint! Are you an investor? This ACTIVE Short-term vacation rental is highly sought after and will provide you a consistent and lucrative revenue stream, revenue history available and home has generated over $90K in yearly rental revenue! Upon entering the home you will be stunned by the awe-inspiring great room featuring a 2 story bank of windows with an array of beautiful views, including Mt. Yonah, the golf course and the natural beauty of North Georgia. All carefully balanced by the stunning floor to ceiling stone fireplace and tastefully appointed furniture and finishings! And don't forget this home is being sold fully furnished! There is privacy for all with a master on the main, another large bedroom downstairs and 2 upstairs bedrooms-and ALL with en-suite bathrooms. The primary bedroom boasts a private fireplace and coffee bar! Within the terrace level you'll find a fun and inviting FULL wet bar and kitchenette, a 3rd fireplace and family room, all in addition to the bedroom! The 2 decks boast a hot tub, plenty of room for fun and a beautiful view! If you ever decide to venture away from this retreat, you'll be right in the middle of waterfalls, hiking and fishing, tubing, and all of the attractions and festivals within Helen! This truly is a one of a kind gem!
Zillow last checked: 8 hours ago
Listing updated: December 02, 2025 at 10:52pm
Listing Provided by:
Cynthia Beasley,
Coldwell Banker Realty 770-993-9200,
Daniel Burns,
Coldwell Banker Realty
Bought with:
Cynthia Beasley, 376913
Coldwell Banker Realty
Daniel Burns, 381657
Coldwell Banker Realty
Source: FMLS GA,MLS#: 7552661
Facts & features
Interior
Bedrooms & bathrooms
- Bedrooms: 4
- Bathrooms: 5
- Full bathrooms: 4
- 1/2 bathrooms: 1
- Main level bathrooms: 1
- Main level bedrooms: 1
Primary bedroom
- Features: Double Master Bedroom, Master on Main, Oversized Master
- Level: Double Master Bedroom, Master on Main, Oversized Master
Bedroom
- Features: Double Master Bedroom, Master on Main, Oversized Master
Primary bathroom
- Features: Double Vanity, Separate Tub/Shower, Soaking Tub
Dining room
- Features: Dining L, Great Room
Kitchen
- Features: Breakfast Bar, Breakfast Room, Cabinets Stain, Pantry, Stone Counters, View to Family Room
Heating
- Electric, Heat Pump
Cooling
- Central Air, Multi Units, Zoned
Appliances
- Included: Dishwasher, Dryer, Electric Cooktop, Electric Oven, Electric Water Heater, Microwave, Refrigerator, Washer
- Laundry: Laundry Room, Main Level
Features
- Beamed Ceilings, Cathedral Ceiling(s), Double Vanity, Entrance Foyer 2 Story, High Ceilings 9 ft Lower, High Ceilings 9 ft Main, High Ceilings 9 ft Upper, Vaulted Ceiling(s), Walk-In Closet(s), Wet Bar
- Flooring: Carpet, Ceramic Tile, Hardwood, Luxury Vinyl
- Windows: Double Pane Windows, Window Treatments, Wood Frames
- Basement: Daylight,Exterior Entry,Finished,Finished Bath,Walk-Out Access
- Number of fireplaces: 3
- Fireplace features: Gas Log, Gas Starter, Living Room, Master Bedroom, Other Room
- Common walls with other units/homes: No Common Walls
Interior area
- Total structure area: 3,202
- Total interior livable area: 3,202 sqft
- Finished area above ground: 1,916
- Finished area below ground: 1,286
Property
Parking
- Total spaces: 3
- Parking features: Driveway
- Has uncovered spaces: Yes
Accessibility
- Accessibility features: None
Features
- Levels: Three Or More
- Patio & porch: Deck, Wrap Around
- Exterior features: Gas Grill, Rain Gutters
- Pool features: None
- Spa features: None
- Fencing: None
- Has view: Yes
- View description: Golf Course, Mountain(s)
- Waterfront features: None
- Body of water: None
Lot
- Size: 0.47 Acres
- Features: Mountain Frontage, Sloped, Wooded
Details
- Additional structures: None
- Parcel number: 056A 246
- Other equipment: None
- Horse amenities: None
Construction
Type & style
- Home type: SingleFamily
- Architectural style: Chalet
- Property subtype: Single Family Residence, Residential
Materials
- Log
- Foundation: Concrete Perimeter, Slab
- Roof: Metal
Condition
- Resale
- New construction: No
- Year built: 2004
Utilities & green energy
- Electric: 110 Volts, 220 Volts
- Sewer: Public Sewer
- Water: Public
- Utilities for property: Electricity Available, Natural Gas Available, Phone Available, Sewer Available, Underground Utilities, Water Available
Green energy
- Energy efficient items: None
- Energy generation: None
Community & neighborhood
Security
- Security features: Smoke Detector(s)
Community
- Community features: Golf, Homeowners Assoc, Near Shopping, Near Trails/Greenway, Pool
Location
- Region: Helen
- Subdivision: Innsbruck
HOA & financial
HOA
- Has HOA: Yes
- HOA fee: $1,800 annually
- Services included: Security
- Association phone: 706-200-2265
Other
Other facts
- Listing terms: Cash,Conventional,FHA,VA Loan,Other
- Road surface type: Asphalt
Price history
| Date | Event | Price |
|---|---|---|
| 11/17/2025 | Sold | $527,000-9.9%$165/sqft |
Source: | ||
| 11/8/2025 | Pending sale | $584,999$183/sqft |
Source: | ||
| 9/4/2025 | Price change | $584,999-0.7%$183/sqft |
Source: | ||
| 7/31/2025 | Price change | $589,000-1.7%$184/sqft |
Source: | ||
| 5/12/2025 | Price change | $599,000-4.2%$187/sqft |
Source: | ||
Public tax history
| Year | Property taxes | Tax assessment |
|---|---|---|
| 2024 | $5,039 +9.2% | $204,708 +19.4% |
| 2023 | $4,612 +36.3% | $171,440 +44.5% |
| 2022 | $3,385 +14.6% | $118,684 +29.9% |
Find assessor info on the county website
Neighborhood: 30545
Nearby schools
GreatSchools rating
- 7/10Mount Yonah Elementary SchoolGrades: PK-5Distance: 3.8 mi
- 5/10White County Middle SchoolGrades: 6-8Distance: 8.2 mi
- 8/10White County High SchoolGrades: 9-12Distance: 8.1 mi
Schools provided by the listing agent
- Elementary: Mount Yonah
- Middle: White County
- High: White County
Source: FMLS GA. This data may not be complete. We recommend contacting the local school district to confirm school assignments for this home.

Get pre-qualified for a loan
At Zillow Home Loans, we can pre-qualify you in as little as 5 minutes with no impact to your credit score.An equal housing lender. NMLS #10287.
Sell for more on Zillow
Get a free Zillow Showcase℠ listing and you could sell for .
$527,200
2% more+ $10,544
With Zillow Showcase(estimated)
$537,744


