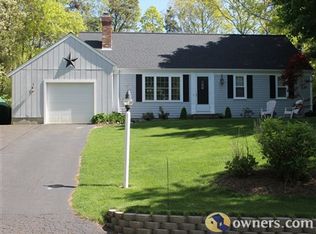Spacious Cape Style home in sought after neighborhood on a cul-de-sac, awaits new owners. Property offers a 1st floor primary bedroom with private bath, 1st floor laundry room, hardwood flooring in the living dining rooms, fireplace in family room, attached garage, extra room with separate entrance ideal for home office, and two additional bedrooms bath on 2nd level. Property does need some renovations, repairs, and/or updates and yard work to make it ideal and to fully enjoy. Property being sold in As-Is Condition. Buyers Agents Buyers are encouraged to verify room dimensions taxes.
This property is off market, which means it's not currently listed for sale or rent on Zillow. This may be different from what's available on other websites or public sources.
