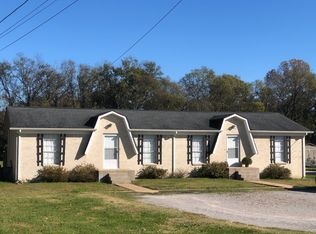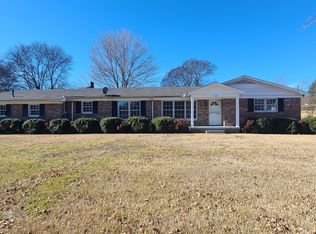Closed
$250,000
236 Robin Hood Rd, Pulaski, TN 38478
3beds
1,663sqft
Single Family Residence, Residential
Built in 1969
0.85 Acres Lot
$249,400 Zestimate®
$150/sqft
$1,571 Estimated rent
Home value
$249,400
Estimated sales range
Not available
$1,571/mo
Zestimate® history
Loading...
Owner options
Explore your selling options
What's special
Step into this beautifully updated 3 bedroom, 2 bath brick ranch,featuring modern updates throughout.! The stunning kitchen boasts new quartz countertops, nice cabinets & pantry w/ pullout drawers, farmhouse sink & stylish bar with new backsplash. Includes all stainless applinaces and new washer & dryer. Expanded Great Room features fireplace and bookshelves. Both baths have been updated. Crawl space is totally encapsulated. The warm & inviting layout make it perfect for family living or entertaining!. Situated on .85 acrel lot with fenced backyard and covered patio make it perfect to enjoy the large backyard. Great location near shopping and restaurants.Call today for an appointment!! PRICE CHANGE!
Zillow last checked: 8 hours ago
Listing updated: May 15, 2025 at 04:42pm
Listing Provided by:
Fay Robinson 931-580-7515,
First Realty Group
Bought with:
Roger Gulley, 286610
Southern Way Real Estate
Source: RealTracs MLS as distributed by MLS GRID,MLS#: 2770221
Facts & features
Interior
Bedrooms & bathrooms
- Bedrooms: 3
- Bathrooms: 2
- Full bathrooms: 2
- Main level bedrooms: 3
Bedroom 1
- Features: Full Bath
- Level: Full Bath
- Area: 144 Square Feet
- Dimensions: 12x12
Bedroom 2
- Area: 143 Square Feet
- Dimensions: 11x13
Bedroom 3
- Area: 143 Square Feet
- Dimensions: 11x13
Den
- Area: 225 Square Feet
- Dimensions: 15x15
Dining room
- Features: Combination
- Level: Combination
- Area: 338 Square Feet
- Dimensions: 26x13
Kitchen
- Area: 170 Square Feet
- Dimensions: 10x17
Living room
- Area: 156 Square Feet
- Dimensions: 12x13
Heating
- Central
Cooling
- Central Air, Electric
Appliances
- Included: Dishwasher, Disposal, Dryer, Microwave, Refrigerator, Washer, Electric Oven, Electric Range
- Laundry: Electric Dryer Hookup, Washer Hookup
Features
- Ceiling Fan(s), Open Floorplan, Redecorated, High Speed Internet
- Flooring: Wood, Laminate
- Basement: Crawl Space
- Number of fireplaces: 1
- Fireplace features: Den, Wood Burning
Interior area
- Total structure area: 1,663
- Total interior livable area: 1,663 sqft
- Finished area above ground: 1,663
Property
Parking
- Total spaces: 5
- Parking features: Garage Door Opener, Garage Faces Side, Concrete, Driveway
- Garage spaces: 2
- Uncovered spaces: 3
Features
- Levels: One
- Stories: 1
- Patio & porch: Patio, Covered
- Fencing: Back Yard
Lot
- Size: 0.85 Acres
- Dimensions: 200 x 186IR
- Features: Rolling Slope
Details
- Additional structures: Storage Building
- Parcel number: 087 03200 000
- Special conditions: Standard
- Other equipment: Dehumidifier
Construction
Type & style
- Home type: SingleFamily
- Architectural style: Ranch
- Property subtype: Single Family Residence, Residential
Materials
- Brick
- Roof: Asphalt
Condition
- New construction: No
- Year built: 1969
Utilities & green energy
- Sewer: Public Sewer
- Water: Public
- Utilities for property: Water Available
Community & neighborhood
Location
- Region: Pulaski
Price history
| Date | Event | Price |
|---|---|---|
| 5/5/2025 | Sold | $250,000-7.1%$150/sqft |
Source: | ||
| 4/15/2025 | Pending sale | $269,000$162/sqft |
Source: | ||
| 4/1/2025 | Contingent | $269,000$162/sqft |
Source: | ||
| 3/14/2025 | Price change | $269,000-8.7%$162/sqft |
Source: | ||
| 12/17/2024 | Listed for sale | $294,500+28%$177/sqft |
Source: | ||
Public tax history
| Year | Property taxes | Tax assessment |
|---|---|---|
| 2024 | $1,037 | $43,050 |
| 2023 | $1,037 | $43,050 |
| 2022 | $1,037 +0.4% | $43,050 +41.1% |
Find assessor info on the county website
Neighborhood: 38478
Nearby schools
GreatSchools rating
- NAPulaski Elementary SchoolGrades: PK-2Distance: 2.9 mi
- 5/10Bridgeforth Middle SchoolGrades: 6-8Distance: 2.7 mi
- 4/10Giles Co High SchoolGrades: 9-12Distance: 2.8 mi
Schools provided by the listing agent
- Elementary: Pulaski Elementary
- Middle: Bridgeforth Middle School
- High: Giles Co High School
Source: RealTracs MLS as distributed by MLS GRID. This data may not be complete. We recommend contacting the local school district to confirm school assignments for this home.

Get pre-qualified for a loan
At Zillow Home Loans, we can pre-qualify you in as little as 5 minutes with no impact to your credit score.An equal housing lender. NMLS #10287.

