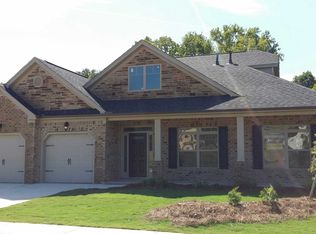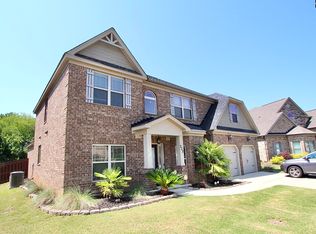This "move in ready" spectacular all brick home is perfect for entertaining and features 5 bedrooms and 4 full baths on a 1/2 acre lot with a covered porch that opens up to a killer patio with grill area, sitting wall and stately columns with lanterns all backing up to a wooded area. The downstairs open floor plan with nearly all hardwoods includes both formals, a huge family room with stone surround gas fireplace and a chef's kitchen with double wall ovens, built in gas range, granite counters, tile backsplash, designer cabinetry, two islands and walk in pantry! The first floor is completed by a bedroom, which could double as an office or exercise room, with a connected full bath. Upstairs includes a spacious master suite featuring a custom tiled shower, garden tub, separate water closet, double vanity and large walk in closet. Additionally are 3 more bedrooms, one with an en suite bath, a large media room and a laundry room. Zoned for River Bluff High School, Estates at Creekside is one of the friendliest small neighborhoods in Lexington with quick access to restaurants, shopping and Lake Murray!
This property is off market, which means it's not currently listed for sale or rent on Zillow. This may be different from what's available on other websites or public sources.

