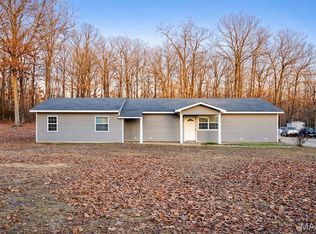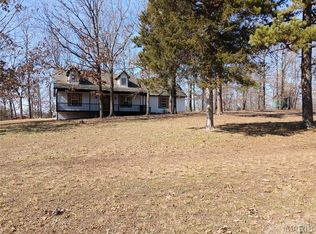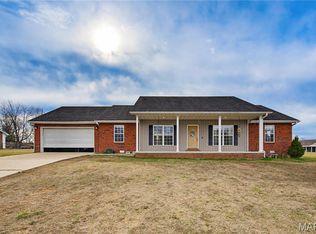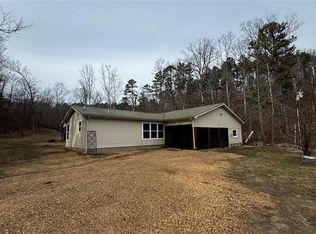Welcome to this charming traditional ranch home nestled on 1.8 peaceful acres in Ripley County, Missouri--just 7 miles from Current River and local shopping, and only 35 miles from Poplar Bluff! Enjoy quiet country living in this spacious 3-bedroom, 2-bath home featuring a divided floor plan, large bedrooms, and ample storage throughout. Step outside to a sprawling covered back deck, the perfect place to sip your morning coffee and watch the sunrise over your private slice of the Ozarks.Inside, you'll find a large formal dining room and a comfortable great room with a cozy wood-burning fireplace, ideal for family gatherings or relaxing winter evenings. The bright, eat-in kitchen features large east- and south-facing windows that flood the space with natural light and offer a cheerful spot for breakfast. There's plenty of cabinet and counter space for the creative cook, plus an oversized laundry and pantry area with extra cupboards conveniently located off the kitchen.The attached 24x24 two-car garage easily accommodates full-size SUVs or trucks. Need more space? You'll love the huge workshop with three overhead doors--sections measuring 23x29 and 23x23--perfect for additional covered parking, storage, or projects. The property is served by a private well with multiple outdoor spigots strategically placed for gardening and the small orchard of mature fruit trees.Recent updates within the last five years include the HVAC system, carpeting, dishwasher, and microwave, offering peace of mind and modern comfort. The home also includes a whole-house attic fan, perfect for drawing in cool evening breezes during spring and fall.Surrounded by mature shade trees, this home offers a relaxing, park-like setting. Whether you're a growing family looking for room to roam or a retiring couple seeking tranquility and space for hobbies, this property provides the best of both worlds. Come add your personal touch and make this your forever home in the county
Active
$250,000
236 Ripley 21n-16b, Doniphan, MO 63935
3beds
1,732sqft
Est.:
Single Family Residence
Built in 1997
1.8 Acres Lot
$-- Zestimate®
$144/sqft
$-- HOA
What's special
Cozy wood-burning fireplaceWhole-house attic fanRelaxing park-like settingSprawling covered back deckAmple storageDivided floor planBright eat-in kitchen
- 129 days |
- 316 |
- 7 |
Zillow last checked: 8 hours ago
Listing updated: October 08, 2025 at 06:17pm
Listed by:
Calvin Chambers 417-894-8005,
Southern Missouri Homes and Farms LLC,
Gwen Chambers 417-712-0077,
Southern Missouri Homes and Farms LLC
Source: SOMOMLS,MLS#: 60306619
Tour with a local agent
Facts & features
Interior
Bedrooms & bathrooms
- Bedrooms: 3
- Bathrooms: 2
- Full bathrooms: 2
Rooms
- Room types: Master Bedroom, Pantry, Workshop
Primary bedroom
- Area: 240
- Dimensions: 16 x 15
Bedroom 2
- Area: 156
- Dimensions: 13 x 12
Bedroom 3
- Area: 143
- Dimensions: 13 x 11
Primary bathroom
- Area: 71.25
- Dimensions: 9.5 x 7.5
Bathroom full
- Area: 50
- Dimensions: 10 x 5
Breakfast room
- Area: 110
- Dimensions: 11 x 10
Dining room
- Area: 168
- Dimensions: 14 x 12
Kitchen
- Area: 154
- Dimensions: 11 x 14
Laundry
- Area: 35
- Dimensions: 7 x 5
Living room
- Area: 416
- Dimensions: 26 x 16
Porch
- Area: 90
- Dimensions: 15 x 6
Heating
- Forced Air, Heat Pump, Electric, Wood
Cooling
- Attic Fan, Ceiling Fan(s), Heat Pump, Central Air
Appliances
- Included: Dishwasher, Free-Standing Electric Oven, Microwave, Refrigerator
- Laundry: Main Level
Features
- Cathedral Ceiling(s)
- Flooring: Carpet, Vinyl
- Windows: Window Coverings, Double Pane Windows
- Has basement: No
- Attic: Pull Down Stairs
- Has fireplace: Yes
- Fireplace features: Living Room, Wood Burning
Interior area
- Total structure area: 1,732
- Total interior livable area: 1,732 sqft
- Finished area above ground: 1,732
- Finished area below ground: 0
Property
Parking
- Total spaces: 5
- Parking features: Additional Parking, Private, Paved, Oversized, Garage Faces Rear, Garage Faces Front, Garage Door Opener, Driveway, Boat
- Attached garage spaces: 5
- Has uncovered spaces: Yes
Features
- Levels: One
- Stories: 1
- Patio & porch: Covered, Front Porch, Deck
- Exterior features: Rain Gutters, Garden
Lot
- Size: 1.8 Acres
- Features: Acreage, Level, Corner Lot
Details
- Parcel number: 087.025000000016.006
Construction
Type & style
- Home type: SingleFamily
- Architectural style: Traditional,Ranch
- Property subtype: Single Family Residence
Materials
- Brick, Vinyl Siding
- Foundation: Block
- Roof: Shingle
Condition
- Year built: 1997
Utilities & green energy
- Sewer: Septic Tank
- Water: Private
Community & HOA
Community
- Subdivision: N/A
Location
- Region: Doniphan
Financial & listing details
- Price per square foot: $144/sqft
- Annual tax amount: $1,001
- Date on market: 10/8/2025
- Listing terms: Cash,VA Loan,USDA/RD,FHA,Conventional
- Road surface type: Gravel
Estimated market value
Not available
Estimated sales range
Not available
$1,781/mo
Price history
Price history
| Date | Event | Price |
|---|---|---|
| 10/8/2025 | Listed for sale | $250,000-10.4%$144/sqft |
Source: | ||
| 9/22/2025 | Listing removed | $279,000$161/sqft |
Source: | ||
| 4/10/2025 | Listed for sale | $279,000$161/sqft |
Source: | ||
| 4/7/2025 | Contingent | $279,000$161/sqft |
Source: | ||
| 3/24/2025 | Listed for sale | $279,000$161/sqft |
Source: | ||
Public tax history
Public tax history
Tax history is unavailable.BuyAbility℠ payment
Est. payment
$1,386/mo
Principal & interest
$1194
Property taxes
$104
Home insurance
$88
Climate risks
Neighborhood: 63935
Nearby schools
GreatSchools rating
- 9/10Doniphan Intermediate SchoolGrades: 3-5Distance: 5.6 mi
- 6/10Doniphan Middle SchoolGrades: 6-8Distance: 5.7 mi
- 4/10Doniphan High SchoolGrades: 9-12Distance: 5.4 mi
Schools provided by the listing agent
- Elementary: Doniphan
- Middle: Doniphan
- High: Doniphan
Source: SOMOMLS. This data may not be complete. We recommend contacting the local school district to confirm school assignments for this home.
- Loading
- Loading




