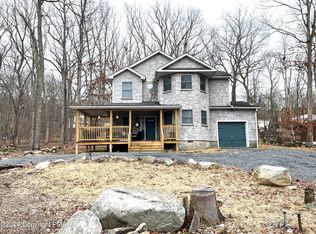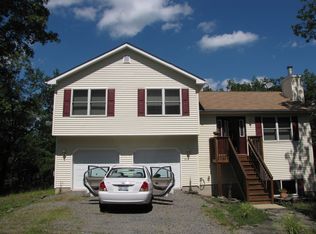CHALET ! This 3 Bedroom 2 Bathroom home has Many Updates. The Home has Desirable Features such as... Large Screened in Porch, Large Deck , Great for Entertaining, Lots of Windows making it Light and Cheerful, Propane Radiant Supplemental Heat, Garage and last but not least *** Lower Taxes *** The Amenities in this 4 Season Community Are Plentiful, Indoor & Outdoor Swimming pools, Indoor & Outdoor Tennis Courts, Fitness Center, 2 Skiing Trails, Beach Area, Fishing Dock, pedal boats, row boats, Racquetball court, Basketball court, Baseball Field, Playgrounds, and much more. Come Check it out.......Schedule Your Private Viewing and check it out.
This property is off market, which means it's not currently listed for sale or rent on Zillow. This may be different from what's available on other websites or public sources.

