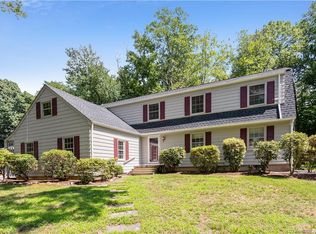Sold for $770,000 on 09/11/24
$770,000
236 Random Road, Fairfield, CT 06825
3beds
1,938sqft
Single Family Residence
Built in 1968
0.98 Acres Lot
$826,500 Zestimate®
$397/sqft
$5,217 Estimated rent
Home value
$826,500
$736,000 - $926,000
$5,217/mo
Zestimate® history
Loading...
Owner options
Explore your selling options
What's special
Random Road offers that true neighborhood charm with mature trees, bike riding/walkers and I'm sure an occasional lemonade stand. Updates are endless with all new bathrooms, kitchen and most mechanicals. Freshly painted and newly finished hardwood floors makes this home absolutely ready for new owners to love and enjoy as much as the current Sellers have. Open kitchen/family room allows for great entertaining space and enjoyment of the beautiful fireplace. The large floor to ceiling windows invites the outdoors in. Just stunning. A spacious living room offers commanding views of the neighborhood and the dining room is perfectly sized for either a round or oblong table that seats many! The primary bedroom has a smartly designed custom closet convenient from both the bedroom and bathroom - ideal! A huge lower level has been designed with a modern/rustic style. This space is open for endless possibilities with its many windows - playroom/gym/media room. A multi- level backyard has been professionally planned to embrace all the natural beauty of this property. Densely wooded back and side yards provide complete privacy while you you enjoy the bluestone patio area or steps up to an idyllic spot to enjoy an evening around a fire pit. This special home is not to be missed. Random Road offers that true neighborhood charm with mature trees, bike riding/walkers and I'm sure an occasional lemonade stand. Updates are endless with all new bathrooms, kitchen and most mechanicals. Freshly painted and newly finished hardwood floors makes this home absolutely ready for new owners to love and enjoy as much as the current Sellers have. Open kitchen/family room allows for great entertaining space and enjoyment of the beautiful fireplace. The large floor to ceiling windows invites the outdoors in. Just stunning. A spacious living room offers commanding views of the neighborhood and the dining room is perfectly sized for either a round or oblong table that seats many! The primary bedroom has a smartly designed custom closet convenient from both the bedroom and bathroom - ideal! A huge lower level has been designed with a modern/rustic style. This space is open for endless possibilities with its many windows - playroom/gym/media room. A multi- level backyard has been professionally planned to embrace all the natural beauty of this property. Densely wooded back and side yards provide complete privacy while you you enjoy the bluestone patio area or steps up to an idyllic spot to enjoy an evening around a fire pit. This special home is not to be missed.
Zillow last checked: 8 hours ago
Listing updated: October 01, 2024 at 01:30am
Listed by:
The Brennan/Connelly Team at William Raveis Real Estate,
Mary Ellen Brennan 203-257-2773,
William Raveis Real Estate 203-255-6841
Bought with:
Toni Mickiewicz, RES.0777093
William Pitt Sotheby's Int'l
Source: Smart MLS,MLS#: 24030478
Facts & features
Interior
Bedrooms & bathrooms
- Bedrooms: 3
- Bathrooms: 3
- Full bathrooms: 2
- 1/2 bathrooms: 1
Primary bedroom
- Features: Full Bath, Stall Shower, Walk-In Closet(s), Hardwood Floor
- Level: Main
Bedroom
- Features: Hardwood Floor
- Level: Main
Bedroom
- Features: Hardwood Floor
- Level: Main
Dining room
- Features: Hardwood Floor
- Level: Main
Family room
- Features: Fireplace, Patio/Terrace, Sliders, Hardwood Floor
- Level: Main
Kitchen
- Features: Granite Counters, Hardwood Floor
- Level: Main
Living room
- Features: Hardwood Floor
- Level: Main
Rec play room
- Level: Lower
Heating
- Hot Water, Natural Gas
Cooling
- Central Air, Ductless
Appliances
- Included: Cooktop, Oven/Range, Microwave, Range Hood, Refrigerator, Dishwasher, Washer, Dryer, Water Heater
- Laundry: Main Level
Features
- Basement: Full
- Attic: Pull Down Stairs
- Number of fireplaces: 1
Interior area
- Total structure area: 1,938
- Total interior livable area: 1,938 sqft
- Finished area above ground: 1,938
Property
Parking
- Parking features: None
Lot
- Size: 0.98 Acres
- Features: Wooded, Rolling Slope
Details
- Parcel number: 117627
- Zoning: R2
Construction
Type & style
- Home type: SingleFamily
- Architectural style: Ranch,Hi-Ranch
- Property subtype: Single Family Residence
Materials
- Shingle Siding
- Foundation: Concrete Perimeter
- Roof: Asphalt
Condition
- New construction: No
- Year built: 1968
Utilities & green energy
- Sewer: Public Sewer
- Water: Public
Green energy
- Energy generation: Solar
Community & neighborhood
Location
- Region: Fairfield
- Subdivision: Stratfield
Price history
| Date | Event | Price |
|---|---|---|
| 9/11/2024 | Sold | $770,000-2.5%$397/sqft |
Source: | ||
| 8/10/2024 | Pending sale | $790,000$408/sqft |
Source: | ||
| 8/1/2024 | Price change | $790,000-4.2%$408/sqft |
Source: | ||
| 7/13/2024 | Listed for sale | $825,000+120%$426/sqft |
Source: | ||
| 6/5/2009 | Sold | $375,000$193/sqft |
Source: | ||
Public tax history
| Year | Property taxes | Tax assessment |
|---|---|---|
| 2025 | $10,485 +1.8% | $369,320 |
| 2024 | $10,304 +1.4% | $369,320 |
| 2023 | $10,160 +1% | $369,320 |
Find assessor info on the county website
Neighborhood: 06825
Nearby schools
GreatSchools rating
- 7/10North Stratfield SchoolGrades: K-5Distance: 0.8 mi
- 7/10Fairfield Woods Middle SchoolGrades: 6-8Distance: 1.4 mi
- 9/10Fairfield Warde High SchoolGrades: 9-12Distance: 1.2 mi
Schools provided by the listing agent
- Elementary: North Stratfield
- High: Fairfield Warde
Source: Smart MLS. This data may not be complete. We recommend contacting the local school district to confirm school assignments for this home.

Get pre-qualified for a loan
At Zillow Home Loans, we can pre-qualify you in as little as 5 minutes with no impact to your credit score.An equal housing lender. NMLS #10287.
Sell for more on Zillow
Get a free Zillow Showcase℠ listing and you could sell for .
$826,500
2% more+ $16,530
With Zillow Showcase(estimated)
$843,030