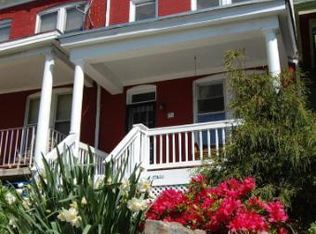Sold for $450,000
$450,000
236 Randolph Pl NE, Washington, DC 20002
3beds
1,368sqft
Townhouse
Built in 1914
2,850 Square Feet Lot
$586,000 Zestimate®
$329/sqft
$3,799 Estimated rent
Home value
$586,000
$557,000 - $615,000
$3,799/mo
Zestimate® history
Loading...
Owner options
Explore your selling options
What's special
Welcome to 236 Randolph Street NE, a charming three-bedroom, two-bath residence nestled in the heart of one of DC’s fastest-growing neighborhoods. This home boasts solid bones and endless potential—perfect for those with a vision to renovate and create something truly special. Step inside and you'll find a spacious layout with great natural light and original details just waiting to be brought back to life. Whether you're an investor looking for your next project or a homeowner ready to design your dream space, this property offers a unique opportunity to build equity in a location that’s only going up in value. Why You’ll Love It Here: Prime Location: Situated in the sought-after Brookland/Langdon area, this home is just minutes from the Rhode Island Avenue Metro Station, Catholic University, and the bustling Monroe Street Market. Enjoy easy access to downtown DC, as well as nearby neighborhoods like Eckington and NoMa. Thriving Development: The area is experiencing a major wave of revitalization, with new residential buildings, shops, cafes, and mixed-use developments popping up all around. Future projects in the pipeline are expected to further enhance the neighborhood’s walkability and convenience. Lifestyle Amenities: Nearby you'll find: The Rhode Island Avenue Metro Center, with new restaurants and retail space. Edgewood Recreation Center and the Metropolitan Branch Trail, great for outdoor enthusiasts. Alamo Drafthouse Cinema, Bryant Street Market, and local breweries like Right Proper. Farmer’s markets, yoga studios, dog parks, and community gardens—just a short walk away. This is your chance to get in early in a neighborhood that’s rapidly transforming while still retaining its classic DC charm. Bring your contractor, bring your vision—236 Randolph St NE is more than a house, it's a chance to be part of something exciting.
Zillow last checked: 8 hours ago
Listing updated: September 02, 2025 at 08:12am
Listed by:
Ms. Melanie Davis 202-491-9870,
Samson Properties,
Listing Team: The One Street Company
Bought with:
Ms. Melanie Davis, SP98367415
Samson Properties
Source: Bright MLS,MLS#: DCDC2204346
Facts & features
Interior
Bedrooms & bathrooms
- Bedrooms: 3
- Bathrooms: 2
- Full bathrooms: 2
Basement
- Area: 717
Heating
- Forced Air, Natural Gas
Cooling
- None
Appliances
- Included: Water Heater
Features
- Basement: Connecting Stairway,Rear Entrance,Space For Rooms,Unfinished
- Has fireplace: No
Interior area
- Total structure area: 2,085
- Total interior livable area: 1,368 sqft
- Finished area above ground: 1,368
- Finished area below ground: 0
Property
Parking
- Total spaces: 2
- Parking features: Garage Faces Side, Detached, Off Street, Driveway
- Garage spaces: 1
- Uncovered spaces: 1
Accessibility
- Accessibility features: None
Features
- Levels: Three
- Stories: 3
- Pool features: None
Lot
- Size: 2,850 sqft
- Features: Urban Land-Galestown-Rumford
Details
- Additional structures: Above Grade, Below Grade
- Parcel number: 3572//0044
- Zoning: SEE MAP
- Special conditions: Standard
Construction
Type & style
- Home type: Townhouse
- Architectural style: Traditional
- Property subtype: Townhouse
Materials
- Brick
- Foundation: Concrete Perimeter
Condition
- New construction: No
- Year built: 1914
Utilities & green energy
- Sewer: Public Sewer
- Water: Public
Community & neighborhood
Location
- Region: Washington
- Subdivision: Eckington
Other
Other facts
- Listing agreement: Exclusive Agency
- Ownership: Fee Simple
Price history
| Date | Event | Price |
|---|---|---|
| 8/29/2025 | Sold | $450,000-25%$329/sqft |
Source: | ||
| 8/26/2025 | Pending sale | $599,999$439/sqft |
Source: | ||
| 7/8/2025 | Listing removed | $599,999$439/sqft |
Source: | ||
| 6/24/2025 | Listed for sale | $599,999$439/sqft |
Source: | ||
| 6/15/2025 | Pending sale | $599,999$439/sqft |
Source: | ||
Public tax history
| Year | Property taxes | Tax assessment |
|---|---|---|
| 2025 | $6,389 +0.9% | $751,700 +0.9% |
| 2024 | $6,330 +3.9% | $744,680 +3.9% |
| 2023 | $6,091 +7.3% | $716,600 +7.3% |
Find assessor info on the county website
Neighborhood: Eckington
Nearby schools
GreatSchools rating
- 3/10Langley Elementary SchoolGrades: PK-5Distance: 0.2 mi
- 3/10McKinley Middle SchoolGrades: 6-8Distance: 0.2 mi
- 3/10Dunbar High SchoolGrades: 9-12Distance: 0.7 mi
Schools provided by the listing agent
- District: District Of Columbia Public Schools
Source: Bright MLS. This data may not be complete. We recommend contacting the local school district to confirm school assignments for this home.
Get pre-qualified for a loan
At Zillow Home Loans, we can pre-qualify you in as little as 5 minutes with no impact to your credit score.An equal housing lender. NMLS #10287.
Sell with ease on Zillow
Get a Zillow Showcase℠ listing at no additional cost and you could sell for —faster.
$586,000
2% more+$11,720
With Zillow Showcase(estimated)$597,720
