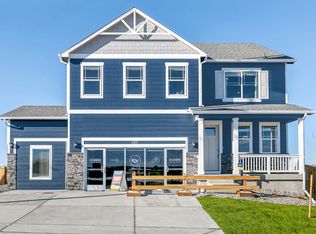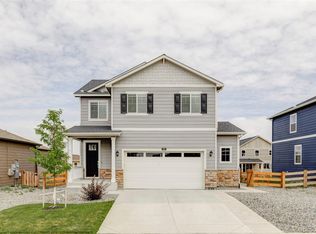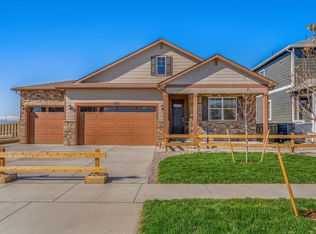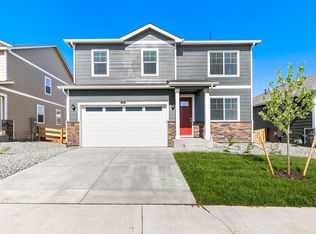Sold for $449,900 on 09/18/25
$449,900
236 Racer Street, Bennett, CO 80102
4beds
2,019sqft
Single Family Residence
Built in 2022
6,869 Square Feet Lot
$448,800 Zestimate®
$223/sqft
$2,947 Estimated rent
Home value
$448,800
$426,000 - $471,000
$2,947/mo
Zestimate® history
Loading...
Owner options
Explore your selling options
What's special
BRAND NEW CARPET INSTALLED*Ask about our lender incentives for a mortgage rate buydown on this home*Fantastic 4-bedroom 2-story house with a 3-car garage just built in 2022*Wide open floor plan*Beautiful & spacious kitchen opens to the family room and features granite counters, stainless steel appliances, gas range, white cabinets with crown molding, large island for barstool seating, tile backsplash & stylish pendant lights*Laminate wood flooring, electric fireplace, powder room & soaring 9 ft. ceilings on the main level*Dining space off the kitchen leads out to the huge concrete patio & landscaped fully-fenced back yard*Four generously sized bedrooms upstairs including a private primary suite with 2 walk-in closets & 4-piece bathroom with dual vanities*Laundry room conveniently located upstairs with newer washer & dryer included*Upgrades include 2-panel interior doors, an 8 ft. front door, 8 ft. garage doors, finished garage interior, Rinnai tankless water heater & Smart Home System featuring a video doorbell, smart locks & smart thermostat*Huge crawl space offers great storage options*Large nearly 7,000 sq.ft. lot*No waiting for a new home to be built or paying for landscaping & window treatments*Sky View is a wonderful neighborhood with centrally located community park and convenient location near restaurants, shopping & the Bennett Rec Center*The preferred lender for this listing is providing a free 1-0 temporary rate buydown for qualified buyers to reduce buyer’s rate on this property for 12 months. Please inquire for further information*Come make this lovely house your new home today!
Zillow last checked: 8 hours ago
Listing updated: September 18, 2025 at 01:50pm
Listed by:
Bob Allen 303-870-1787 BOB@COLORADODREAMHOMES.NET,
Colorado Dream Properties
Bought with:
Shara Eastern, 40014818
Shara Eastern
Source: REcolorado,MLS#: 5804313
Facts & features
Interior
Bedrooms & bathrooms
- Bedrooms: 4
- Bathrooms: 3
- Full bathrooms: 2
- 1/2 bathrooms: 1
- Main level bathrooms: 1
Primary bedroom
- Description: Spacious Primary Suite With 2 Walk-In Closets
- Level: Upper
Bedroom
- Description: 2nd Spacious Upstairs Bedroom
- Level: Upper
Bedroom
- Description: 3rd Spacious Upstairs Bedroom
- Level: Upper
Bedroom
- Description: 4th Spacious Upstairs Bedroom
- Level: Upper
Primary bathroom
- Description: Large 4-Piece Primary Bath With Dual Vanities
- Level: Upper
Bathroom
- Description: Main Floor Powder Room
- Level: Main
Bathroom
- Description: Full Bath With Dual Vanities & Linen Closet
- Level: Upper
Dining room
- Description: Dining Space Off The Kitchen Leads To The Back Patio
- Level: Main
Family room
- Description: Spacious Family Room With Electric Fireplace
- Level: Main
Kitchen
- Description: Beautiful Kitchen W/ Granite Counters & Ss Appliances
- Level: Main
Laundry
- Description: Laundry Room Conveniently Located Upstairs
- Level: Upper
Utility room
- Description: Utility Closet Off The Kitchen Offers Great Storage
- Level: Main
Heating
- Forced Air, Natural Gas
Cooling
- Central Air
Appliances
- Included: Dishwasher, Disposal, Dryer, Microwave, Oven, Range, Refrigerator, Tankless Water Heater, Washer
- Laundry: In Unit
Features
- Built-in Features, Ceiling Fan(s), Entrance Foyer, Granite Counters, High Ceilings, High Speed Internet, Kitchen Island, Open Floorplan, Pantry, Primary Suite, Walk-In Closet(s)
- Flooring: Carpet, Laminate
- Windows: Double Pane Windows, Window Treatments
- Basement: Crawl Space
- Number of fireplaces: 1
- Fireplace features: Electric, Family Room
Interior area
- Total structure area: 2,019
- Total interior livable area: 2,019 sqft
- Finished area above ground: 2,019
Property
Parking
- Total spaces: 3
- Parking features: Dry Walled, Lighted, Storage
- Attached garage spaces: 3
Features
- Levels: Two
- Stories: 2
- Patio & porch: Covered, Front Porch, Patio
- Exterior features: Private Yard
- Fencing: Full
- Has view: Yes
- View description: Mountain(s), Plains
Lot
- Size: 6,869 sqft
- Features: Landscaped, Level, Sprinklers In Front
Details
- Parcel number: R0197473
- Special conditions: Standard
Construction
Type & style
- Home type: SingleFamily
- Property subtype: Single Family Residence
Materials
- Frame, Wood Siding
- Roof: Composition
Condition
- Year built: 2022
Details
- Builder name: D.R. Horton, Inc
Utilities & green energy
- Sewer: Public Sewer
Community & neighborhood
Security
- Security features: Smart Security System, Video Doorbell
Location
- Region: Bennett
- Subdivision: Sky View
HOA & financial
HOA
- Has HOA: Yes
- HOA fee: $85 monthly
- Amenities included: Park, Playground
- Services included: Recycling, Trash
- Association name: Penrith Park HOA
- Association phone: 303-818-9365
Other
Other facts
- Listing terms: 1031 Exchange,Cash,Conventional,FHA,Owner Will Carry,VA Loan
- Ownership: Corporation/Trust
Price history
| Date | Event | Price |
|---|---|---|
| 9/18/2025 | Sold | $449,900$223/sqft |
Source: | ||
| 8/20/2025 | Pending sale | $449,900$223/sqft |
Source: | ||
| 8/18/2025 | Price change | $449,900-2.2%$223/sqft |
Source: | ||
| 6/17/2025 | Price change | $460,000-3.2%$228/sqft |
Source: | ||
| 4/8/2025 | Listed for sale | $475,000+4.4%$235/sqft |
Source: | ||
Public tax history
| Year | Property taxes | Tax assessment |
|---|---|---|
| 2025 | $4,887 +0.1% | $28,940 -14.8% |
| 2024 | $4,882 +34.5% | $33,960 |
| 2023 | $3,630 +80.4% | $33,960 +41.1% |
Find assessor info on the county website
Neighborhood: 80102
Nearby schools
GreatSchools rating
- NABennett Elementary SchoolGrades: K-2Distance: 1.4 mi
- 3/10Bennett Middle SchoolGrades: 6-8Distance: 1.3 mi
- 3/10Bennett High SchoolGrades: 9-12Distance: 1.3 mi
Schools provided by the listing agent
- Elementary: Bennett
- Middle: Bennett
- High: Bennett
- District: Bennett 29-J
Source: REcolorado. This data may not be complete. We recommend contacting the local school district to confirm school assignments for this home.
Get a cash offer in 3 minutes
Find out how much your home could sell for in as little as 3 minutes with a no-obligation cash offer.
Estimated market value
$448,800
Get a cash offer in 3 minutes
Find out how much your home could sell for in as little as 3 minutes with a no-obligation cash offer.
Estimated market value
$448,800



