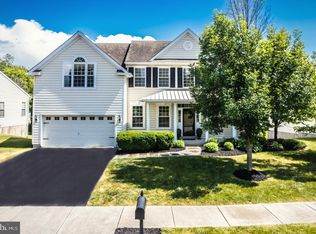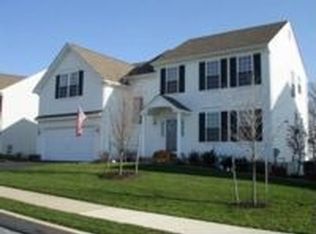Welcome Home to One of the Best Lots offered in the Providence Hill community! Enjoy views of the Common Area/Open Space from the Front Porch, or Entertain Outdoors from the Premium Quality, Timber Tech maintenance-free Deck in back. Southern Exposure floods Sunlight throughout the open floor plan of the Kitchen, Breakfast Room & Great Room. The Large Kitchen features Eat-at Island Counter, NEW Flat-top Stove, Pantry, Built-in Desk, 4-foot Vaulted Ceiling Bump-out with Recessed Lighting & Palladian Window over Sink with Disposal. Breakfast Room offers a secluded view of the tree-lined backyard from the Sliding Glass Doors. The Two-story Great Room showcases a wall of Picture Windows surrounding the Gas Fireplace, Vaulted Ceiling & Ceiling Fan, and opens to Catwalk from 2nd Floor Hall. Formal Living Room & Formal Dining Room entry are presented from Two-story, Center Hall, Hardwood Foyer featuring a Transom Window over the Front Door to allow natural light abound. First Floor completed with Home Office/Study or Playroom option & separate Laundry Room. Large Owner's Suite with decorative Cathedral Ceiling 4' bump-out, Walk-in Closet, Ceiling Fan and Luxury Bath with Two personal Vanity Tops, Jetted Whirlpool Garden Style Tub, and separate Shower Stall. Walk-out Basement offers Full Daylight Exposure & Sliding Glass Doors opening to Stamped Concrete Patio. Extras include High Efficiency Heater & AC, Newer Hotwater Heater, Pex Manabloc Water System, and waiting for NEW owners like you!
This property is off market, which means it's not currently listed for sale or rent on Zillow. This may be different from what's available on other websites or public sources.

