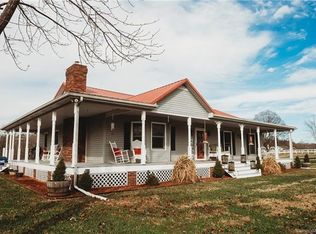Adorable Ranch home situated on a lovely acre lot in Stanfield. Two car carport with a 14x21 Storage building. Very well maintained one owner home with large spacious rooms. An open floor plan for kitchen, dining and family room. Large back yard with shade trees. Conveniently located to Charlotte, Concord and Monroe. (Roof was replaced June, 2018) Lots of new updates: New HVAC (with Smart Thermostat), Freshly painted, new Flooring, and new Gutters.
This property is off market, which means it's not currently listed for sale or rent on Zillow. This may be different from what's available on other websites or public sources.

