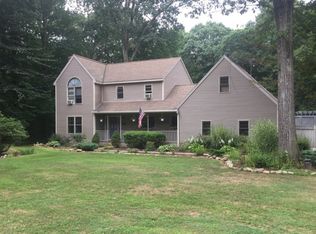Sold for $450,000
$450,000
236 Plains Road, Haddam, CT 06438
4beds
2,080sqft
Single Family Residence
Built in 1999
2.03 Acres Lot
$509,000 Zestimate®
$216/sqft
$3,300 Estimated rent
Home value
$509,000
$484,000 - $534,000
$3,300/mo
Zestimate® history
Loading...
Owner options
Explore your selling options
What's special
Welcome to 236 Plains Road! This lovely 4 bedroom, 2.5 bath modern colonial is just what you've been waiting for! Situated on just over 2 sprawling acres, this is the one you've been waiting for! Recently updated kitchen with "waterfall" style countertops, stainless steel appliances and rich cherry cabinetry make this a home you'll thoroughly enjoy entertaining in! The home boasts large open rooms on the main floor, with an large and ample Master Suite with walk-in closet upstairs. Three more bedrooms offer flexibility for whatever your heart may desire! Close proximity to Haddam Meadows State park, and a short trip to historic East Haddam make this an idyllic location to call home! Make your move today and schedule a showing!
Zillow last checked: 8 hours ago
Listing updated: October 23, 2023 at 10:43am
Listed by:
Dylan Walter 860-227-5277,
William Raveis Real Estate 860-388-3936
Bought with:
Dylan Walter, RES.0796079
William Raveis Real Estate
Source: Smart MLS,MLS#: 170598136
Facts & features
Interior
Bedrooms & bathrooms
- Bedrooms: 4
- Bathrooms: 3
- Full bathrooms: 2
- 1/2 bathrooms: 1
Primary bedroom
- Features: Ceiling Fan(s), Full Bath, Stall Shower, Walk-In Closet(s), Hardwood Floor
- Level: Upper
- Area: 224 Square Feet
- Dimensions: 14 x 16
Bedroom
- Features: Ceiling Fan(s), Hardwood Floor
- Level: Upper
- Area: 182 Square Feet
- Dimensions: 13 x 14
Bedroom
- Features: Ceiling Fan(s), Hardwood Floor
- Level: Upper
- Area: 169 Square Feet
- Dimensions: 13 x 13
Bedroom
- Features: Ceiling Fan(s), Hardwood Floor
- Level: Upper
- Area: 104 Square Feet
- Dimensions: 8 x 13
Primary bathroom
- Features: Stall Shower, Whirlpool Tub
- Level: Upper
- Area: 108 Square Feet
- Dimensions: 9 x 12
Bathroom
- Features: Laundry Hookup
- Level: Main
- Area: 30 Square Feet
- Dimensions: 5 x 6
Bathroom
- Features: Double-Sink, Tub w/Shower
- Level: Upper
- Area: 72 Square Feet
- Dimensions: 8 x 9
Dining room
- Features: Hardwood Floor
- Level: Main
- Area: 143 Square Feet
- Dimensions: 11 x 13
Family room
- Features: Hardwood Floor
- Level: Main
- Area: 168 Square Feet
- Dimensions: 12 x 14
Kitchen
- Features: Breakfast Bar, Breakfast Nook, Ceiling Fan(s), Quartz Counters, Dining Area, Hardwood Floor
- Level: Main
- Area: 350 Square Feet
- Dimensions: 12.5 x 28
Living room
- Features: Fireplace, Hardwood Floor
- Level: Main
- Area: 168 Square Feet
- Dimensions: 12 x 14
Heating
- Baseboard, Hot Water, Radiator, Oil
Cooling
- Window Unit(s)
Appliances
- Included: Electric Range, Microwave, Refrigerator, Dishwasher, Washer, Dryer, Water Heater
- Laundry: Main Level
Features
- Wired for Data, Entrance Foyer
- Windows: Thermopane Windows
- Basement: Full,Partially Finished,Concrete
- Attic: Access Via Hatch
- Number of fireplaces: 1
Interior area
- Total structure area: 2,080
- Total interior livable area: 2,080 sqft
- Finished area above ground: 2,080
Property
Parking
- Total spaces: 2
- Parking features: Attached, Driveway, Paved, Private
- Attached garage spaces: 2
- Has uncovered spaces: Yes
Features
- Patio & porch: Deck
- Exterior features: Garden
- Fencing: Partial
Lot
- Size: 2.03 Acres
- Features: Level, Few Trees
Details
- Parcel number: 2330143
- Zoning: R-2
Construction
Type & style
- Home type: SingleFamily
- Architectural style: Colonial
- Property subtype: Single Family Residence
Materials
- Vinyl Siding
- Foundation: Concrete Perimeter
- Roof: Asphalt
Condition
- New construction: No
- Year built: 1999
Utilities & green energy
- Sewer: Septic Tank
- Water: Well
- Utilities for property: Underground Utilities
Green energy
- Energy efficient items: Windows
Community & neighborhood
Community
- Community features: Park, Public Rec Facilities
Location
- Region: Haddam
Price history
| Date | Event | Price |
|---|---|---|
| 10/20/2023 | Sold | $450,000+5.9%$216/sqft |
Source: | ||
| 9/18/2023 | Pending sale | $425,000$204/sqft |
Source: | ||
| 9/15/2023 | Listed for sale | $425,000+4.9%$204/sqft |
Source: | ||
| 9/23/2022 | Sold | $405,000+1.3%$195/sqft |
Source: | ||
| 9/23/2022 | Contingent | $399,900$192/sqft |
Source: | ||
Public tax history
| Year | Property taxes | Tax assessment |
|---|---|---|
| 2025 | $7,338 | $213,630 |
| 2024 | $7,338 +1.4% | $213,630 |
| 2023 | $7,236 +4.8% | $213,630 |
Find assessor info on the county website
Neighborhood: 06438
Nearby schools
GreatSchools rating
- 9/10Burr District Elementary SchoolGrades: K-3Distance: 3.2 mi
- 6/10Haddam-Killingworth Middle SchoolGrades: 6-8Distance: 6.2 mi
- 9/10Haddam-Killingworth High SchoolGrades: 9-12Distance: 3.7 mi
Schools provided by the listing agent
- High: Haddam-Killingworth
Source: Smart MLS. This data may not be complete. We recommend contacting the local school district to confirm school assignments for this home.
Get pre-qualified for a loan
At Zillow Home Loans, we can pre-qualify you in as little as 5 minutes with no impact to your credit score.An equal housing lender. NMLS #10287.
Sell with ease on Zillow
Get a Zillow Showcase℠ listing at no additional cost and you could sell for —faster.
$509,000
2% more+$10,180
With Zillow Showcase(estimated)$519,180
